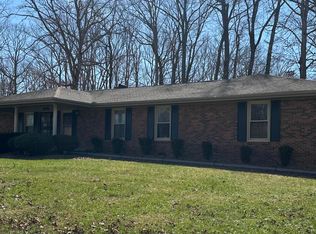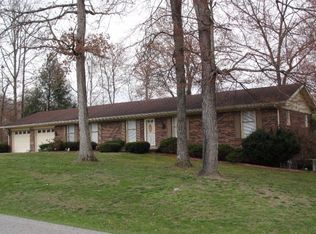Sold for $200,000
$200,000
1051 Riva Ridge Trl, Corbin, KY 40701
3beds
2,275sqft
Single Family Residence
Built in 1987
1 Acres Lot
$207,200 Zestimate®
$88/sqft
$1,599 Estimated rent
Home value
$207,200
Estimated sales range
Not available
$1,599/mo
Zestimate® history
Loading...
Owner options
Explore your selling options
What's special
Classic 3 bedroom/2 full bath home in desirable neighborhood on a nice level lot. This home features a formal dining room and living room in addition to a family room. Fireplace with Buck Stove insert for alternate heat source with an abundant supply of firewood ready to use on cold wintry nights. Covered back porch makes a wonderful space for entertaining. Master bathroom has walk-in tub for a leisurely soak.
The walk thru kitchen features beautiful cabinets with matching pantry. All appliances included.
Zillow last checked: 8 hours ago
Listing updated: August 28, 2025 at 11:52pm
Listed by:
Sharon H Woolum 606-242-9036,
Shawn Rogers Realty, Inc,
Shawn W Rogers 606-521-8780,
Shawn Rogers Realty, Inc
Bought with:
W Jean Angel, 215295
Reliance One Realty
Source: Imagine MLS,MLS#: 24014516
Facts & features
Interior
Bedrooms & bathrooms
- Bedrooms: 3
- Bathrooms: 2
- Full bathrooms: 2
Primary bedroom
- Level: First
Bedroom 1
- Level: First
Bedroom 2
- Level: First
Bathroom 1
- Description: Full Bath
- Level: First
Bathroom 2
- Description: Full Bath
- Level: First
Dining room
- Level: First
Dining room
- Level: First
Family room
- Level: First
Family room
- Level: First
Kitchen
- Level: First
Living room
- Level: First
Living room
- Level: First
Heating
- Natural Gas
Cooling
- Heat Pump
Appliances
- Included: Dryer, Microwave, Refrigerator, Washer, Range
- Laundry: Electric Dryer Hookup, Main Level, Washer Hookup
Features
- Breakfast Bar, Entrance Foyer, Master Downstairs, Walk-In Closet(s), Ceiling Fan(s)
- Flooring: Laminate, Tile
- Windows: Insulated Windows
- Basement: Crawl Space
- Has fireplace: Yes
- Fireplace features: Family Room, Insert, Wood Burning
Interior area
- Total structure area: 2,275
- Total interior livable area: 2,275 sqft
- Finished area above ground: 2,275
- Finished area below ground: 0
Property
Parking
- Total spaces: 2
- Parking features: Attached Garage, Driveway, Garage Door Opener, Garage Faces Front
- Garage spaces: 2
- Has uncovered spaces: Yes
Features
- Levels: One
- Patio & porch: Porch
- Fencing: Chain Link,Partial
- Has view: Yes
- View description: Trees/Woods, Neighborhood
Lot
- Size: 1 Acres
Details
- Additional structures: Shed(s)
- Parcel number: 0844001014.00
Construction
Type & style
- Home type: SingleFamily
- Architectural style: Ranch
- Property subtype: Single Family Residence
Materials
- Brick Veneer
- Foundation: Block
- Roof: Metal
Condition
- New construction: No
- Year built: 1987
Utilities & green energy
- Sewer: Septic Tank
- Water: Public
- Utilities for property: Electricity Connected, Natural Gas Connected, Water Connected
Community & neighborhood
Location
- Region: Corbin
- Subdivision: Tattersall Trails Estates
Price history
| Date | Event | Price |
|---|---|---|
| 9/18/2024 | Sold | $200,000-19.7%$88/sqft |
Source: | ||
| 9/3/2024 | Pending sale | $249,000$109/sqft |
Source: | ||
| 8/17/2024 | Contingent | $249,000$109/sqft |
Source: | ||
| 7/13/2024 | Listed for sale | $249,000+77.9%$109/sqft |
Source: | ||
| 4/17/2017 | Sold | $140,000+29.6%$62/sqft |
Source: | ||
Public tax history
| Year | Property taxes | Tax assessment |
|---|---|---|
| 2023 | $316 -7.3% | $140,000 |
| 2022 | $340 -67.1% | $140,000 |
| 2021 | $1,034 -2.4% | $140,000 |
Find assessor info on the county website
Neighborhood: 40701
Nearby schools
GreatSchools rating
- 7/10Corbin Primary SchoolGrades: K-3Distance: 1.3 mi
- 10/10Corbin Middle SchoolGrades: 6-8Distance: 5.2 mi
- 8/10Corbin High SchoolGrades: 9-12Distance: 4.2 mi
Schools provided by the listing agent
- Elementary: Corbin Elementary
- Middle: Corbin
- High: Corbin
Source: Imagine MLS. This data may not be complete. We recommend contacting the local school district to confirm school assignments for this home.
Get pre-qualified for a loan
At Zillow Home Loans, we can pre-qualify you in as little as 5 minutes with no impact to your credit score.An equal housing lender. NMLS #10287.

