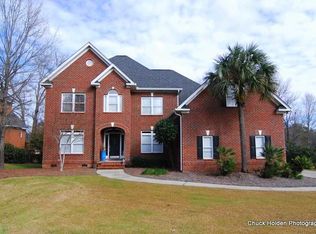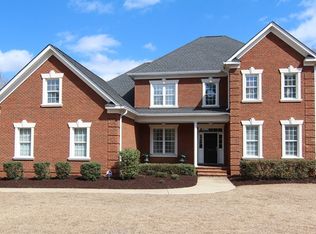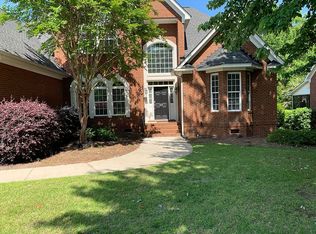Sold for $585,000 on 06/27/25
Street View
$585,000
1051 Richard Franklin Rd, Chapin, SC 29036
4beds
3baths
3,234sqft
Unknown
Built in 2006
-- sqft lot
$-- Zestimate®
$181/sqft
$2,978 Estimated rent
Home value
Not available
Estimated sales range
Not available
$2,978/mo
Zestimate® history
Loading...
Owner options
Explore your selling options
What's special
1051 Richard Franklin Rd, Chapin, SC 29036 contains 3,234 sq ft and was built in 2006. It contains 4 bedrooms and 3.5 bathrooms. This home last sold for $585,000 in June 2025.
The Rent Zestimate for this home is $2,978/mo.
Facts & features
Interior
Bedrooms & bathrooms
- Bedrooms: 4
- Bathrooms: 3.5
Heating
- Forced air
Cooling
- Central
Features
- Flooring: Hardwood
- Has fireplace: Yes
Interior area
- Total interior livable area: 3,234 sqft
Property
Parking
- Parking features: Garage - Attached
Features
- Exterior features: Stone
Lot
- Size: 0.53 Acres
Details
- Parcel number: 015130205
Construction
Type & style
- Home type: Unknown
Materials
- Foundation: Concrete Block
- Roof: Composition
Condition
- Year built: 2006
Community & neighborhood
Location
- Region: Chapin
HOA & financial
HOA
- Has HOA: Yes
- HOA fee: $48 monthly
Price history
| Date | Event | Price |
|---|---|---|
| 6/27/2025 | Sold | $585,000-0.7%$181/sqft |
Source: Public Record Report a problem | ||
| 6/12/2025 | Pending sale | $589,000$182/sqft |
Source: | ||
| 5/28/2025 | Contingent | $589,000$182/sqft |
Source: | ||
| 5/27/2025 | Listed for sale | $589,000+51.1%$182/sqft |
Source: | ||
| 1/31/2006 | Sold | $389,900$121/sqft |
Source: Public Record Report a problem | ||
Public tax history
| Year | Property taxes | Tax assessment |
|---|---|---|
| 2022 | -- | $16,420 |
| 2021 | $3,195 -4.7% | $16,420 |
| 2020 | $3,353 -0.1% | $16,420 |
Find assessor info on the county website
Neighborhood: 29036
Nearby schools
GreatSchools rating
- 5/10Lake Murray Elementary SchoolGrades: K-4Distance: 0.7 mi
- 7/10Chapin MiddleGrades: 7-8Distance: 2.5 mi
- 9/10Chapin High SchoolGrades: 9-12Distance: 4.8 mi

Get pre-qualified for a loan
At Zillow Home Loans, we can pre-qualify you in as little as 5 minutes with no impact to your credit score.An equal housing lender. NMLS #10287.


