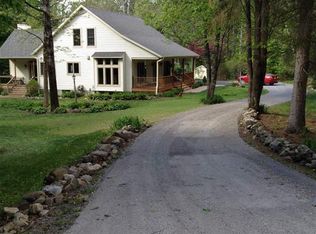Closed
$280,160
1051 Perth Road, Hagaman, NY 12086
4beds
1,528sqft
Single Family Residence, Residential, Apartment
Built in 1970
-- sqft lot
$292,200 Zestimate®
$183/sqft
$2,225 Estimated rent
Home value
$292,200
$257,000 - $324,000
$2,225/mo
Zestimate® history
Loading...
Owner options
Explore your selling options
What's special
Highest & Best by 8:30PM on 5/19 - Charming 4 bedroom 2 full bath home on almost 2 acres plus attached garage! Beautiful wooded setting w/walking trail plus sugar shack, shed/chicken coop & herb garden! Beautiful stone fireplace is set up for a wood burning stove. Two bedrooms plus an office on the 1st floor plus full bath with space for a washer & dryer. Two more bedrooms upstairs - one 10x20 with it's own private porch & entrance. Central air throughout. Three options for heat fuel - Heat Pump, Wood Furnace or Oil! Full basement and HUGE attic! This home and property have so much to offer! Updates: Furnace 2018, Water Heater 2021, Water Pump 2022, Dishwasher 2024. Evaporator in sugar shack not included.
Zillow last checked: 8 hours ago
Listing updated: July 30, 2025 at 07:45am
Listed by:
Christian Klueg 518-332-0218,
Howard Hanna Capital Inc,
Bryn A Brown 518-312-6759,
Howard Hanna Capital Inc
Bought with:
Danielle Haskell, 10401320222
Oxford Property Group USA
Source: Global MLS,MLS#: 202417297
Facts & features
Interior
Bedrooms & bathrooms
- Bedrooms: 4
- Bathrooms: 2
- Full bathrooms: 2
Bedroom
- Level: First
Bedroom
- Level: First
Bedroom
- Level: Second
Bedroom
- Level: Second
Full bathroom
- Level: First
Full bathroom
- Level: Second
Dining room
- Level: First
Kitchen
- Level: First
Living room
- Level: First
Office
- Level: First
Heating
- Forced Air, Heat Pump, Oil, Wood
Cooling
- AC Pump, Central Air
Appliances
- Included: Dishwasher, Range, Refrigerator
- Laundry: In Basement
Features
- Flooring: Carpet, Hardwood, Linoleum
- Basement: Full,Interior Entry
- Number of fireplaces: 1
- Fireplace features: Living Room
Interior area
- Total structure area: 1,528
- Total interior livable area: 1,528 sqft
- Finished area above ground: 1,528
- Finished area below ground: 0
Property
Parking
- Total spaces: 5
- Parking features: Attached, Driveway
- Garage spaces: 2
- Has uncovered spaces: Yes
Features
- Levels: Split Ranch
- Patio & porch: Front Porch
- Exterior features: Garden
- Fencing: None
Lot
- Size: 1.94 Acres
- Features: Secluded, Level, Private, Wooded, Garden
Details
- Additional structures: Other, Shed(s)
- Parcel number: 197.126
- Special conditions: Standard
Construction
Type & style
- Home type: Apartment
- Architectural style: Ranch,Split Ranch
- Property subtype: Single Family Residence, Residential, Apartment
- Attached to another structure: Yes
Materials
- Aluminum Siding
- Foundation: Block
- Roof: Asphalt
Condition
- New construction: No
- Year built: 1970
Utilities & green energy
- Electric: Circuit Breakers
- Sewer: Septic Tank
- Water: Other
Community & neighborhood
Location
- Region: Hagaman
Price history
| Date | Event | Price |
|---|---|---|
| 7/18/2024 | Sold | $280,160+8.2%$183/sqft |
Source: | ||
| 5/21/2024 | Pending sale | $259,000$170/sqft |
Source: | ||
| 5/15/2024 | Listed for sale | $259,000$170/sqft |
Source: | ||
Public tax history
| Year | Property taxes | Tax assessment |
|---|---|---|
| 2024 | -- | $214,800 |
| 2023 | -- | $214,800 |
| 2022 | -- | $214,800 |
Find assessor info on the county website
Neighborhood: 12086
Nearby schools
GreatSchools rating
- 5/10Joseph Henry Elementary SchoolGrades: PK-5Distance: 3.2 mi
- 6/10Galway Junior Senior High SchoolGrades: 6-12Distance: 3.2 mi
Schools provided by the listing agent
- Elementary: Joseph Henry
- High: Galway
Source: Global MLS. This data may not be complete. We recommend contacting the local school district to confirm school assignments for this home.
