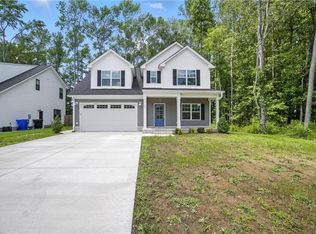Sold
$675,000
1051 Old Dam Neck Rd, Virginia Beach, VA 23454
4beds
2,450sqft
Single Family Residence
Built in 2024
0.28 Acres Lot
$688,500 Zestimate®
$276/sqft
$3,211 Estimated rent
Home value
$688,500
$647,000 - $737,000
$3,211/mo
Zestimate® history
Loading...
Owner options
Explore your selling options
What's special
Stunning Craftsman style home less than 1 years old! Loaded with upgrades such as quartz countertops, drop in gas range, French door refrigerator, custom gas fireplace, deep soaker tub, oversized shower in primary, large walk in pantry and closets, upgraded LVP throughout downstairs and whole house generator. Will not last long, schedule your tour today!
Zillow last checked: 8 hours ago
Listing updated: June 18, 2025 at 01:57am
Listed by:
Frank Trygar,
BHHS RW Towne Realty 757-422-2200
Bought with:
Jameila Ingram
Atlantic Sothebys Int'l Realty
Source: REIN Inc.,MLS#: 10574342
Facts & features
Interior
Bedrooms & bathrooms
- Bedrooms: 4
- Bathrooms: 3
- Full bathrooms: 2
- 1/2 bathrooms: 1
Heating
- Electric
Cooling
- Central Air
Appliances
- Included: Dishwasher, Disposal, Microwave, Gas Range, Refrigerator, Water Softener, Gas Water Heater
- Laundry: Dryer Hookup, Washer Hookup
Features
- Primary Sink-Double, Walk-In Closet(s), Ceiling Fan(s), Entrance Foyer, Pantry
- Flooring: Carpet, Ceramic Tile, Laminate/LVP
- Has basement: No
- Number of fireplaces: 1
- Fireplace features: Electric
- Common walls with other units/homes: No Common Walls
Interior area
- Total interior livable area: 2,450 sqft
Property
Parking
- Total spaces: 2
- Parking features: Garage Att 2 Car, Driveway, Garage Door Opener
- Attached garage spaces: 2
- Has uncovered spaces: Yes
Features
- Stories: 2
- Patio & porch: Patio, Porch
- Pool features: None
- Fencing: Privacy,Wood,Fenced
- Has view: Yes
- View description: Trees/Woods
- Waterfront features: Not Waterfront
Lot
- Size: 0.28 Acres
- Features: Wooded
Details
- Parcel number: 24155453030000
- Zoning: AG1
Construction
Type & style
- Home type: SingleFamily
- Architectural style: Craftsman
- Property subtype: Single Family Residence
Materials
- Brick, Vinyl Siding
- Foundation: Slab
- Roof: Asphalt Shingle
Condition
- New construction: No
- Year built: 2024
Utilities & green energy
- Sewer: City/County
- Water: Well
Community & neighborhood
Location
- Region: Virginia Beach
- Subdivision: Upton Estates
HOA & financial
HOA
- Has HOA: No
- Amenities included: Other
Price history
Price history is unavailable.
Public tax history
| Year | Property taxes | Tax assessment |
|---|---|---|
| 2024 | $5,545 +471.5% | $560,100 +471.5% |
| 2023 | $970 +1681.8% | $98,000 +1681.8% |
| 2022 | $54 +10% | $5,500 +10% |
Find assessor info on the county website
Neighborhood: Princess Anne
Nearby schools
GreatSchools rating
- 7/10Ocean Lakes Elementary SchoolGrades: PK-5Distance: 0.4 mi
- 5/10Corporate Landing Middle SchoolGrades: 6-8Distance: 0.8 mi
- 8/10Ocean Lakes High SchoolGrades: 9-12Distance: 1.2 mi
Schools provided by the listing agent
- Elementary: Ocean Lakes Elementary
- Middle: Corporate Landing Middle
- High: Ocean Lakes
Source: REIN Inc.. This data may not be complete. We recommend contacting the local school district to confirm school assignments for this home.
Get pre-qualified for a loan
At Zillow Home Loans, we can pre-qualify you in as little as 5 minutes with no impact to your credit score.An equal housing lender. NMLS #10287.
Sell for more on Zillow
Get a Zillow Showcase℠ listing at no additional cost and you could sell for .
$688,500
2% more+$13,770
With Zillow Showcase(estimated)$702,270
