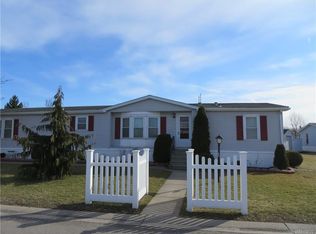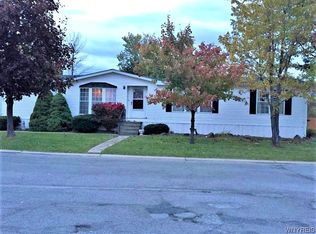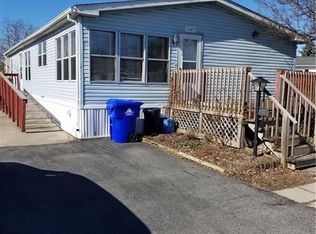This 1800+ Sq Foot home has 3 bedrooms and 2 full baths. The kitchen/ Family room combo features all appliances, breakfast bar/peninsula, and a California stone gas fireplace with wooden mantel and side shelving. Cathedral ceilings. Front AND back covered porches. Detached 1.5 car garage. Updates include Roof & Gutters, HW Tank, Windows, Furnace and Central AC. The lot rent includes: Taxes, Cable/ and Snow Plowing for the road.
This property is off market, which means it's not currently listed for sale or rent on Zillow. This may be different from what's available on other websites or public sources.


