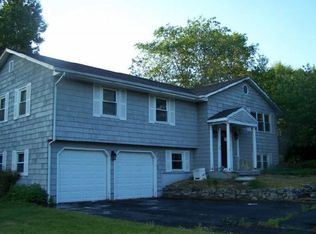Sold for $460,000
$460,000
1051 New Rock Hill Road, Wallingford, CT 06492
3beds
1,662sqft
Single Family Residence
Built in 1976
0.94 Acres Lot
$509,200 Zestimate®
$277/sqft
$3,295 Estimated rent
Home value
$509,200
$484,000 - $535,000
$3,295/mo
Zestimate® history
Loading...
Owner options
Explore your selling options
What's special
Move right into this spacious, well-maintained ranch. The main level has hardwood floors throughout. The updated kitchen has granite counters and a large eating space with a fireplace, and a slider door that leads out to a newer over-sized composite deck. Main level laundry room, 2 car attached garage. Heated room in lower level can be used as family room, office, or work out room. Central air was added to the home 6/2023. In the last 2 years the roof, gutters, siding (freshly painted), boiler, and water tank have been replaced. New Anderson windows (including basement). Updated electrical panel. Newer garage doors. The only thing you will need to do is unpack! The house sits on an open, level lot at close to one acre, perfect for backyard entertaining or quiet nights around the firepit. Close to highways, shopping, downtown Wallingford, and vineyards!
Zillow last checked: 8 hours ago
Listing updated: July 09, 2024 at 08:18pm
Listed by:
Tracy L. Matthews 203-980-0075,
Coldwell Banker Realty 203-239-2553,
Bobby Moran 203-889-1670,
Coldwell Banker Realty
Bought with:
Laureen G. Kennedy, RES.0761569
Coldwell Banker Realty
Source: Smart MLS,MLS#: 170581580
Facts & features
Interior
Bedrooms & bathrooms
- Bedrooms: 3
- Bathrooms: 2
- Full bathrooms: 1
- 1/2 bathrooms: 1
Bedroom
- Features: Hardwood Floor
- Level: Main
Bedroom
- Features: Hardwood Floor
- Level: Main
Bedroom
- Features: Hardwood Floor
- Level: Main
Bathroom
- Features: Remodeled
- Level: Main
Bathroom
- Level: Main
Dining room
- Features: Hardwood Floor
- Level: Main
Kitchen
- Features: Granite Counters, Fireplace, Hardwood Floor
- Level: Main
Living room
- Features: Hardwood Floor
- Level: Main
Rec play room
- Level: Lower
Heating
- Baseboard, Hot Water, Oil
Cooling
- Central Air
Appliances
- Included: Oven/Range, Refrigerator, Dishwasher, Electric Water Heater
- Laundry: Main Level
Features
- Basement: Full,Partially Finished,Heated,Concrete,Interior Entry,Hatchway Access
- Attic: Access Via Hatch
- Number of fireplaces: 1
Interior area
- Total structure area: 1,662
- Total interior livable area: 1,662 sqft
- Finished area above ground: 1,337
- Finished area below ground: 325
Property
Parking
- Total spaces: 2
- Parking features: Attached, Garage Door Opener, Private, Asphalt
- Attached garage spaces: 2
- Has uncovered spaces: Yes
Features
- Patio & porch: Deck
- Exterior features: Rain Gutters
Lot
- Size: 0.94 Acres
- Features: Open Lot, Level
Details
- Parcel number: 2039836
- Zoning: Res
Construction
Type & style
- Home type: SingleFamily
- Architectural style: Ranch
- Property subtype: Single Family Residence
Materials
- Aluminum Siding
- Foundation: Concrete Perimeter
- Roof: Asphalt
Condition
- New construction: No
- Year built: 1976
Utilities & green energy
- Sewer: Septic Tank
- Water: Well
- Utilities for property: Cable Available
Community & neighborhood
Community
- Community features: Golf
Location
- Region: Wallingford
Price history
| Date | Event | Price |
|---|---|---|
| 8/28/2023 | Sold | $460,000+12.2%$277/sqft |
Source: | ||
| 7/11/2023 | Pending sale | $409,900$247/sqft |
Source: | ||
| 7/8/2023 | Listed for sale | $409,900+36.7%$247/sqft |
Source: | ||
| 5/22/2021 | Listing removed | -- |
Source: | ||
| 5/3/2021 | Contingent | $299,900$180/sqft |
Source: | ||
Public tax history
| Year | Property taxes | Tax assessment |
|---|---|---|
| 2025 | $7,371 +19.5% | $305,600 +51.9% |
| 2024 | $6,169 +6% | $201,200 +1.5% |
| 2023 | $5,818 +1% | $198,300 |
Find assessor info on the county website
Neighborhood: 06492
Nearby schools
GreatSchools rating
- 5/10Rock Hill SchoolGrades: 3-5Distance: 0.6 mi
- 6/10Dag Hammarskjold Middle SchoolGrades: 6-8Distance: 2.5 mi
- 6/10Lyman Hall High SchoolGrades: 9-12Distance: 2.4 mi
Schools provided by the listing agent
- Elementary: Rock Hill
- Middle: Hammarskjold
- High: Lyman Hall
Source: Smart MLS. This data may not be complete. We recommend contacting the local school district to confirm school assignments for this home.
Get pre-qualified for a loan
At Zillow Home Loans, we can pre-qualify you in as little as 5 minutes with no impact to your credit score.An equal housing lender. NMLS #10287.
Sell with ease on Zillow
Get a Zillow Showcase℠ listing at no additional cost and you could sell for —faster.
$509,200
2% more+$10,184
With Zillow Showcase(estimated)$519,384
