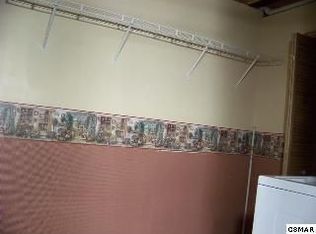Sold for $795,000 on 01/24/23
$795,000
1051 N Ridge Pl, Sevierville, TN 37876
4beds
3,498sqft
Single Family Residence, Residential
Built in 1973
1.7 Acres Lot
$806,100 Zestimate®
$227/sqft
$4,327 Estimated rent
Home value
$806,100
$734,000 - $895,000
$4,327/mo
Zestimate® history
Loading...
Owner options
Explore your selling options
What's special
Outstanding INVESTMENT PROPERTY OR PERMANENT RESIDENCE. This Spacious 4 bedroom, 3 bath home has a projected income of $150,000 annually. Conveniently located in the foothills of the Smoky Mountains between Pigeon Forge and Gatlinburg off of Hwy 441 (the Spur) and Flat Branch Road. 10 minutes from Gatlinburg and 10 minutes from Pigeon Forge. This Beautiful residence offers wrap around porches and features a large living room with vaulted wood ceiling with exposed beams, ceiling fans, stone fireplace and window wall. All decks have been freshly stained and the interior of the house has been freshly painted. The spacious kitchen and dining room with vaulted ceiling and stone fireplace adjacent to the Living Room is perfect for entertaining. An oversized screened porch is conveniently accessed from the kitchen for outside entertaining. The oversized Master Bedroom located on the main level features a large bathroom with oversized tiled walk-in shower and walk in closet and opens onto a large covered porch and wraparound deck. A guest bedroom and bath are conveniently located on the main level as well as an office/craft room with lots of cabinets for storage and pantry. The downstairs level offers 2 spacious bedrooms, large bathroom and hallway/entry large enough for an added seating area and has an entrance to the oversized 2 car garage. Located adjacent to the home is an 828 square foot partially finished workshop, perfect for a large recreation room, media room or additional sleeping area. Stairs lead from this building to a second 2 car garage, workshop, storage area. This home is located just a short walk to private 4 acre community lake. HOA fee is $500 annually for maintaining community water system and landscaping expense for Buena Vista Estates Lake.
Zillow last checked: 8 hours ago
Listing updated: August 29, 2024 at 12:52am
Listed by:
Dwight Grizzell,
Colonial Real Estate, Inc.
Bought with:
Spencer Levi Trentham, 361038
eXp Realty, LLC 7720
Source: GSMAR, GSMMLS,MLS#: 254920
Facts & features
Interior
Bedrooms & bathrooms
- Bedrooms: 4
- Bathrooms: 3
- Full bathrooms: 3
Heating
- Central, Propane
Cooling
- Central Air, Electric
Appliances
- Included: Dishwasher, Electric Range, Microwave, Range Hood, Refrigerator
- Laundry: Electric Dryer Hookup, Washer Hookup
Features
- Cathedral Ceiling(s), Ceiling Fan(s), High Speed Internet, Solid Surface Counters, Walk-In Closet(s)
- Flooring: Wood
- Windows: Window Treatments
- Basement: Finished
- Has fireplace: Yes
- Fireplace features: Gas Log
Interior area
- Total structure area: 3,498
- Total interior livable area: 3,498 sqft
- Finished area above ground: 2,574
- Finished area below ground: 924
Property
Parking
- Total spaces: 4
- Parking features: Driveway, Garage Door Opener, Paved, Private
- Attached garage spaces: 4
Features
- Levels: Basement Only
- Patio & porch: Covered, Deck, Patio
- Exterior features: Rain Gutters, Storage
- Has view: Yes
- View description: Mountain(s)
- Waterfront features: Water Amenity
Lot
- Size: 1.70 Acres
- Features: Wooded
Details
- Additional structures: Outbuilding, Workshop
- Parcel number: A034.00
- Zoning: R-1
Construction
Type & style
- Home type: SingleFamily
- Architectural style: Ranch
- Property subtype: Single Family Residence, Residential
Materials
- Frame, Wood Siding
- Foundation: Basement
- Roof: Composition
Condition
- Year built: 1973
Utilities & green energy
- Sewer: Septic Permit Not Found
- Water: Private
- Utilities for property: Cable Available
Community & neighborhood
Security
- Security features: Smoke Detector(s)
Location
- Region: Sevierville
- Subdivision: Buena Vista Est
HOA & financial
HOA
- Has HOA: Yes
- HOA fee: $500 annually
- Amenities included: Other
- Services included: Maintenance Grounds, Water
- Association name: Lake Buena Vista Homeowners Association
Other
Other facts
- Listing terms: Cash,Conventional
Price history
| Date | Event | Price |
|---|---|---|
| 1/24/2023 | Sold | $795,000$227/sqft |
Source: | ||
| 12/26/2022 | Pending sale | $795,000$227/sqft |
Source: | ||
| 11/29/2022 | Listed for sale | $795,000-18.5%$227/sqft |
Source: | ||
| 11/1/2022 | Listing removed | -- |
Source: | ||
| 6/3/2022 | Price change | $975,000-10.6%$279/sqft |
Source: | ||
Public tax history
| Year | Property taxes | Tax assessment |
|---|---|---|
| 2024 | $1,742 +60% | $117,680 +60% |
| 2023 | $1,089 | $73,550 |
| 2022 | $1,089 | $73,550 |
Find assessor info on the county website
Neighborhood: 37876
Nearby schools
GreatSchools rating
- 7/10Pi Beta Phi Elementary SchoolGrades: PK-6Distance: 2.9 mi
- 4/10Pigeon Forge Middle SchoolGrades: 7-9Distance: 4.7 mi
- 6/10Pigeon Forge High SchoolGrades: 10-12Distance: 4.8 mi

Get pre-qualified for a loan
At Zillow Home Loans, we can pre-qualify you in as little as 5 minutes with no impact to your credit score.An equal housing lender. NMLS #10287.
