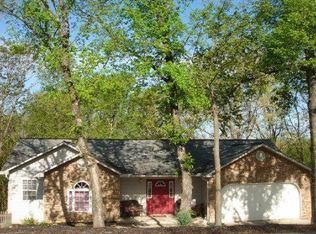Sold for $475,000
$475,000
1051 N Old Grey Ridge Rd, Maryville, TN 37801
3beds
2,590sqft
Single Family Residence, Residential
Built in 2003
0.97 Acres Lot
$470,800 Zestimate®
$183/sqft
$2,518 Estimated rent
Home value
$470,800
$428,000 - $518,000
$2,518/mo
Zestimate® history
Loading...
Owner options
Explore your selling options
What's special
Welcome to this beautifully updated home in one of Maryville's most sought-after areas! This move-in-ready oasis features three spacious bedrooms and three bathrooms, with two bedrooms conveniently located on the main floor ''including a luxurious master suite. Additionally, a main-level office (8x9) provides the perfect space for remote work or study. Step inside to brand-new luxury vinyl plank (LVP) flooring and elegant porcelain tile, combining durability with modern style. The open-concept kitchen and living area offer a seamless flow, perfect for both relaxing and entertaining. Downstairs, you'll find a freshly painted, fully finished basement with a large recreation room. This versatile space includes a bedroom, bathroom, and a spacious bonus room ''ideal for a potential income-producing apartment or a private mother-in-law suite.
Outdoor living is just as impressive, with over 2,000 square feet of deck space, including 800+ square feet of covered area. Whether you're hosting a barbecue, enjoying a quiet morning coffee, or playing a game of cornhole, this backyard is designed for unforgettable gatherings. The fenced-in yard ensures privacy while providing a serene outdoor retreat. Conveniently located just minutes from McGhee Tyson Airport, Knoxville's top shopping and attractions, and the breathtaking Smoky Mountains, this home offers the perfect balance of convenience and adventure. Don't miss this incredible opportunity to''schedule your showing today and make this dream home yours!
Zillow last checked: 8 hours ago
Listing updated: September 26, 2025 at 10:38am
Listed by:
Mike Court 865-386-4096,
Tennessee Elite Realty
Bought with:
NON MEMBER, 105
NON MEMBER FIRM
Source: GSMAR, GSMMLS,MLS#: 305146
Facts & features
Interior
Bedrooms & bathrooms
- Bedrooms: 3
- Bathrooms: 3
- Full bathrooms: 3
- Main level bathrooms: 2
- Main level bedrooms: 2
Heating
- Electric, Propane
Cooling
- Central Air, Gas, Heat Pump
Appliances
- Included: Dishwasher, Electric Range, Microwave, Refrigerator
- Laundry: Laundry Room, Lower Level, Washer Hookup
Features
- Pantry, Walk-In Closet(s)
- Flooring: Luxury Vinyl, Tile
- Basement: Finished,Walk-Out Access
- Number of fireplaces: 2
- Fireplace features: Gas Log
Interior area
- Total structure area: 2,590
- Total interior livable area: 2,590 sqft
- Finished area above ground: 1,295
- Finished area below ground: 1,295
Property
Parking
- Total spaces: 2
- Parking features: Additional Parking, Garage, RV Access/Parking
- Attached garage spaces: 2
Features
- Levels: Two
- Stories: 2
- Patio & porch: Covered, Deck
- Fencing: Back Yard,Chain Link
- Has view: Yes
- View description: Other
Lot
- Size: 0.97 Acres
- Features: Sloped
Details
- Parcel number: 045H A 001.05
- Zoning: Residential
- Other equipment: Fuel Tank(s)
Construction
Type & style
- Home type: SingleFamily
- Architectural style: Contemporary
- Property subtype: Single Family Residence, Residential
Materials
- Block, Stone, Vinyl Siding
- Foundation: Basement
Condition
- Updated/Remodeled
- New construction: No
- Year built: 2003
Utilities & green energy
- Sewer: Septic Tank, Shared Septic
- Utilities for property: Cable Connected, Electricity Connected, High Speed Internet Connected, Internet Connected, Satellite Dish Connected, Sewer Connected
Community & neighborhood
Location
- Region: Maryville
- Subdivision: None
Other
Other facts
- Listing terms: Cash,FHA,VA Loan
Price history
| Date | Event | Price |
|---|---|---|
| 4/11/2025 | Sold | $475,000$183/sqft |
Source: | ||
| 3/3/2025 | Pending sale | $475,000$183/sqft |
Source: | ||
| 3/1/2025 | Listed for sale | $475,000+251.9%$183/sqft |
Source: | ||
| 1/30/2014 | Sold | $135,000$52/sqft |
Source: | ||
Public tax history
Tax history is unavailable.
Neighborhood: 37801
Nearby schools
GreatSchools rating
- 7/10Middlesettlements Elementary SchoolGrades: PK-5Distance: 2.2 mi
- 5/10Union Grove Middle SchoolGrades: PK,6-8Distance: 2.2 mi
- 6/10William Blount High SchoolGrades: 9-12Distance: 2.8 mi
Get pre-qualified for a loan
At Zillow Home Loans, we can pre-qualify you in as little as 5 minutes with no impact to your credit score.An equal housing lender. NMLS #10287.
