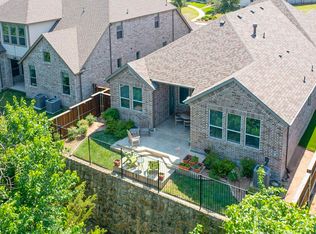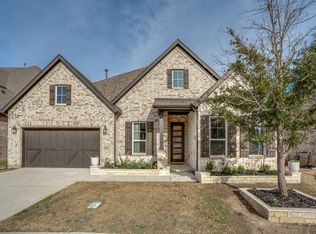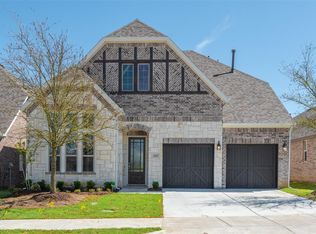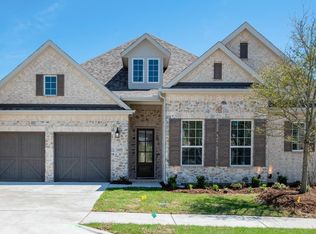This stunning home near Watters Creek in Allen boasts great attention to detail and a thoughtful layout. The open floor plan leads to a spacious living room with a cozy fireplace and abundant natural light. The chef's dream kitchen features a breakfast bar, granite countertops, and beautiful white cabinetry. The master bedroom with large windows adds natural light and a lavish master bath with a walk-in shower with dual entrance. Walk in closet and utility room access. There's also a mother-in-law suite adjacent to the kitchen. Upstairs, you'll find a large game room, three additional bedrooms with en suite baths, and a versatile study. Overall, this home near Watters Creek in Allen seems to offer a blend of comfort, functionality, and elegance, making it a desirable property for potential buyers
This property is off market, which means it's not currently listed for sale or rent on Zillow. This may be different from what's available on other websites or public sources.



