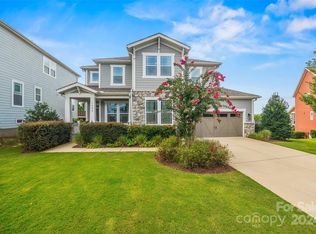Closed
$1,050,000
1051 Lazy Day Ct, Fort Mill, SC 29708
6beds
4,888sqft
Single Family Residence
Built in 2019
0.4 Acres Lot
$1,055,800 Zestimate®
$215/sqft
$4,707 Estimated rent
Home value
$1,055,800
$992,000 - $1.12M
$4,707/mo
Zestimate® history
Loading...
Owner options
Explore your selling options
What's special
Discover your dream home in the highly sought-after Masons Bend community. Located on a desirable cul-de-sac, this luxurious house boasts a main-level bedroom and bath - ideal for guests or multi-generational living. The great room and kitchen flow together seamlessly, featuring a 5 burner gas cooktop and spacious granite island. Step out onto the covered porch, complete with stunning views and a stone gas fireplace. The backyard is both spacious and fully fenced for privacy. Upstairs, you'll find a bonus room, primary suite with an indulgent bath, and 3 additional bedrooms with 2 full bathrooms. The full walk-out basement includes a living room, 6th bedroom, and full bathroom - plus plenty of space for storage. Enjoy access to community amenities like an outdoor pool, clubhouse with gym, playgrounds, pocket parks, walking trails, and river access - all designed to enhance your leisurely lifestyle.
Zillow last checked: 8 hours ago
Listing updated: April 04, 2025 at 11:54am
Listing Provided by:
Linda Hall sales@lindahall.com,
Century 21 First Choice,
Alex Dewey,
Century 21 First Choice
Bought with:
Kristine Wade
COMPASS
Source: Canopy MLS as distributed by MLS GRID,MLS#: 4211118
Facts & features
Interior
Bedrooms & bathrooms
- Bedrooms: 6
- Bathrooms: 6
- Full bathrooms: 5
- 1/2 bathrooms: 1
- Main level bedrooms: 1
Primary bedroom
- Level: Upper
Bedroom s
- Level: Main
Bedroom s
- Level: Upper
Bedroom s
- Level: Upper
Bedroom s
- Level: Upper
Bedroom s
- Level: Basement
Bathroom full
- Level: Main
Bathroom half
- Level: Main
Bathroom full
- Level: Upper
Bathroom full
- Level: Upper
Bathroom full
- Level: Upper
Bathroom full
- Level: Basement
Bonus room
- Level: Upper
Breakfast
- Level: Main
Dining room
- Level: Main
Great room
- Level: Main
Kitchen
- Level: Main
Laundry
- Level: Upper
Living room
- Level: Basement
Office
- Level: Main
Heating
- Forced Air, Natural Gas
Cooling
- Ceiling Fan(s), Central Air, Electric
Appliances
- Included: Bar Fridge, Dishwasher, Disposal, Exhaust Hood, Gas Cooktop, Microwave, Plumbed For Ice Maker, Refrigerator, Self Cleaning Oven, Tankless Water Heater, Wall Oven
- Laundry: Electric Dryer Hookup, Laundry Room, Sink, Upper Level, Washer Hookup
Features
- Drop Zone, Soaking Tub, Kitchen Island, Open Floorplan, Storage, Walk-In Closet(s), Walk-In Pantry
- Flooring: Carpet, Hardwood, Tile
- Basement: Daylight,Exterior Entry,Full,Interior Entry,Storage Space
- Attic: Pull Down Stairs,Walk-In
- Fireplace features: Gas, Great Room, Outside, Porch
Interior area
- Total structure area: 3,665
- Total interior livable area: 4,888 sqft
- Finished area above ground: 3,665
- Finished area below ground: 1,223
Property
Parking
- Total spaces: 2
- Parking features: Driveway, Attached Garage, Garage Faces Front, Keypad Entry, Garage on Main Level
- Attached garage spaces: 2
- Has uncovered spaces: Yes
Features
- Levels: Two
- Stories: 2
- Patio & porch: Covered, Front Porch, Patio, Rear Porch
- Pool features: Community
- Has spa: Yes
- Spa features: Heated
- Fencing: Back Yard,Fenced
Lot
- Size: 0.40 Acres
- Features: Cul-De-Sac
Details
- Parcel number: 0203001352
- Zoning: MXU
- Special conditions: Standard
- Other equipment: Generator, Surround Sound
Construction
Type & style
- Home type: SingleFamily
- Architectural style: Charleston
- Property subtype: Single Family Residence
Materials
- Brick Partial, Fiber Cement
- Roof: Shingle
Condition
- New construction: No
- Year built: 2019
Details
- Builder name: Fielding Homes
Utilities & green energy
- Sewer: Public Sewer
- Water: City
- Utilities for property: Cable Available, Electricity Connected
Community & neighborhood
Security
- Security features: Carbon Monoxide Detector(s), Smoke Detector(s)
Community
- Community features: Clubhouse, Fitness Center, Playground, Recreation Area, Sidewalks, Street Lights, Walking Trails
Location
- Region: Fort Mill
- Subdivision: Masons Bend
HOA & financial
HOA
- Has HOA: Yes
- HOA fee: $300 quarterly
- Association name: CAMS
- Association phone: 704-731-5560
Other
Other facts
- Listing terms: Cash,Conventional,VA Loan
- Road surface type: Concrete, Paved
Price history
| Date | Event | Price |
|---|---|---|
| 4/4/2025 | Sold | $1,050,000-6.7%$215/sqft |
Source: | ||
| 3/7/2025 | Pending sale | $1,125,000$230/sqft |
Source: | ||
| 1/27/2025 | Price change | $1,125,000-5.9%$230/sqft |
Source: | ||
| 1/10/2025 | Listed for sale | $1,195,000+94.8%$244/sqft |
Source: | ||
| 2/28/2019 | Sold | $613,310$125/sqft |
Source: Public Record Report a problem | ||
Public tax history
| Year | Property taxes | Tax assessment |
|---|---|---|
| 2025 | -- | $27,028 +15% |
| 2024 | $5,703 +2.3% | $23,502 |
| 2023 | $5,576 +1.6% | $23,502 -1.5% |
Find assessor info on the county website
Neighborhood: 29708
Nearby schools
GreatSchools rating
- 9/10Kings Town ElementaryGrades: PK-5Distance: 0.4 mi
- 6/10Banks Trail MiddleGrades: 6-8Distance: 3 mi
- 9/10Catawba Ridge High SchoolGrades: 9-12Distance: 3.7 mi
Get a cash offer in 3 minutes
Find out how much your home could sell for in as little as 3 minutes with a no-obligation cash offer.
Estimated market value
$1,055,800
