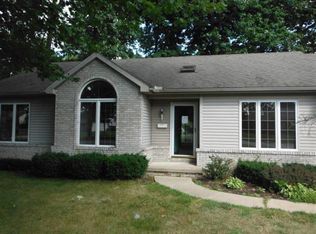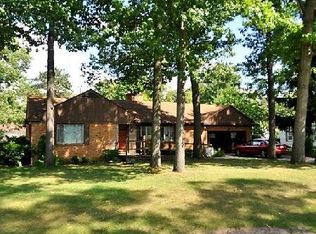CUSTOM RANCH HOME features 2214sf open floor plan. You'll love the layout of this comfortable home, which is also ideal for entertaining. Open side by side Living & Family rms have neutral carpeting, double ceiling fans, and is accented by double sided see through brick gas FP; picture windows plus skylights in the Family rm bring an abundance of natural light into the space. Enjoy entertaining family and friends in the fabulous updated Kitchen accented by Samoan bamboo floors, and a 11x3' ' Island. The Kitchen also has skylights, and an extended work space for cooks, surrounded by crisp white cabinetry with a pantry for tons of storage; built in appliances including a new Jenn Aire cook top, plus wall and convection ovens, glass back splash, and a planning desk. New Sliding glass doors with interior blinds in the Kitchen open to the custom wrap around 35' L-Shaped Deck for comfortable outdoor living. Brazilian Cherry floors accent the Dining rm, open to both the Kitchen and Living rm, and extend through the hallway & Mst Bdrm. The Dining rm also features picture windows and custom lighting. The Master Bdrm features double closets, ceiling fan and private entry to one of the two updated ceramic Full Baths with Euro vanities. The 2nd Bdrm has Berber carpeting, ceiling fan and double closet. Additional features include utility rm w/included washer & dryer, walk up attic with partially finished bonus rm, 2 car attached garage with attic storage, fenced yard, new roof, new 50 gal water heater, replacement windows. Simply a wonderful home, nestled on a lovely lot surrounded by mature trees and a variety of perennials. Great location on quiet street convenient to shopping at Spring Meadows, UT Medical Center & expressway. A MUST SEE home priced to SELL! Brokered And Advertised By: RE/MAX Masters Listing Agent: Michelle Hudson
This property is off market, which means it's not currently listed for sale or rent on Zillow. This may be different from what's available on other websites or public sources.


