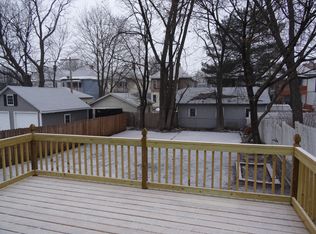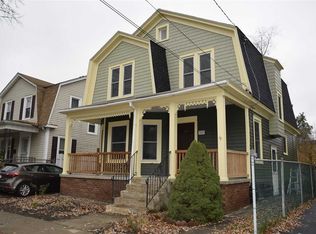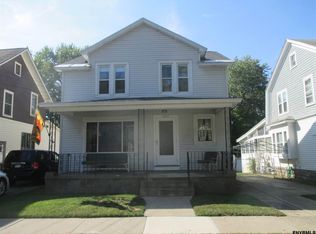Closed
$295,000
1051 Keyes Avenue, Schenectady, NY 12309
3beds
1,257sqft
Single Family Residence, Residential
Built in 1901
4,791.6 Square Feet Lot
$308,000 Zestimate®
$235/sqft
$2,188 Estimated rent
Home value
$308,000
$246,000 - $388,000
$2,188/mo
Zestimate® history
Loading...
Owner options
Explore your selling options
What's special
Please submit your best and final offer by Monday 5/5 @ 12pm.
Welcome to 1051 Keyes Avenue, where classic charm meets modern updates! Nearly every surface has been refreshed: fresh paint thought out, new cordless faux wood blinds on all windows. The kitchen has been fully remodeled with new stone backsplash, countertops, sink, range hood, lighting, and a brand-new dishwasher. The mudroom was completely redone with new flooring and lighting. Both staircases have been refinished and feature newly stained woodwork. Bedrooms offer fresh paint, new lighting, and fans; the master boasts a rebuilt closet and updated bath. Additional highlights: Nest thermostat, Ring floodlight, fresh landscaping, repainted front door, and resealed stained-glass window.
Zillow last checked: 8 hours ago
Listing updated: July 08, 2025 at 11:45am
Listed by:
Jessica Baxter 518-925-3575,
Core Real Estate Team
Bought with:
Jamie M Mazuryk, 10301221528
Core Real Estate Team
Source: Global MLS,MLS#: 202516264
Facts & features
Interior
Bedrooms & bathrooms
- Bedrooms: 3
- Bathrooms: 2
- Full bathrooms: 1
- 1/2 bathrooms: 1
Bedroom
- Level: Second
Bedroom
- Level: Second
Bedroom
- Level: Second
Full bathroom
- Level: Second
Half bathroom
- Level: First
Dining room
- Level: First
Foyer
- Level: First
Kitchen
- Level: First
Living room
- Level: First
Mud room
- Level: First
Heating
- Forced Air, Natural Gas
Cooling
- Central Air
Appliances
- Included: Dishwasher, Oven, Range, Refrigerator, Washer/Dryer
- Laundry: In Basement
Features
- High Speed Internet, Ceiling Fan(s), Ceramic Tile Bath, Crown Molding
- Flooring: Tile, Vinyl
- Basement: Full,Unfinished
Interior area
- Total structure area: 1,257
- Total interior livable area: 1,257 sqft
- Finished area above ground: 1,257
- Finished area below ground: 0
Property
Parking
- Total spaces: 6
- Parking features: Driveway
- Garage spaces: 2
- Has uncovered spaces: Yes
Features
- Fencing: Back Yard
Lot
- Size: 4,791 sqft
- Features: Private, Road Frontage, Landscaped
Details
- Additional structures: Garage(s)
- Parcel number: 421500 50.3118
- Special conditions: Standard
Construction
Type & style
- Home type: SingleFamily
- Architectural style: Colonial
- Property subtype: Single Family Residence, Residential
Materials
- Vinyl Siding
- Foundation: Block
- Roof: Asphalt
Condition
- Updated/Remodeled
- New construction: No
- Year built: 1901
Utilities & green energy
- Sewer: Public Sewer
- Water: Public
Community & neighborhood
Security
- Security features: Security System Owned, 24 Hour Security
Location
- Region: Schenectady
Price history
| Date | Event | Price |
|---|---|---|
| 6/24/2025 | Sold | $295,000+9.7%$235/sqft |
Source: | ||
| 5/6/2025 | Pending sale | $269,000$214/sqft |
Source: | ||
| 4/30/2025 | Listed for sale | $269,000+17%$214/sqft |
Source: | ||
| 5/3/2023 | Sold | $230,000+0.4%$183/sqft |
Source: | ||
| 3/24/2023 | Pending sale | $229,000$182/sqft |
Source: | ||
Public tax history
| Year | Property taxes | Tax assessment |
|---|---|---|
| 2024 | -- | $128,600 |
| 2023 | -- | $128,600 |
| 2022 | -- | $128,600 |
Find assessor info on the county website
Neighborhood: Union Street
Nearby schools
GreatSchools rating
- 5/10Howe Elementary SchoolGrades: PK-5Distance: 0.1 mi
- 2/10Oneida Middle SchoolGrades: 6-8Distance: 1 mi
- 3/10Schenectady High SchoolGrades: 9-12Distance: 0.6 mi
Schools provided by the listing agent
- High: Schenectady
Source: Global MLS. This data may not be complete. We recommend contacting the local school district to confirm school assignments for this home.


