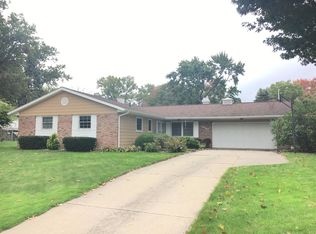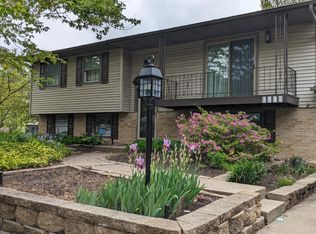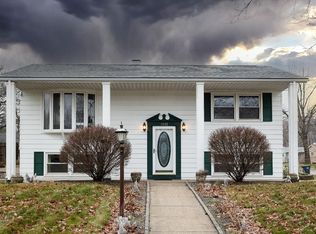Closed
$265,000
1051 Kent Rd, Michigan City, IN 46360
3beds
2,208sqft
Single Family Residence
Built in 1966
0.25 Acres Lot
$263,200 Zestimate®
$120/sqft
$2,060 Estimated rent
Home value
$263,200
$190,000 - $363,000
$2,060/mo
Zestimate® history
Loading...
Owner options
Explore your selling options
What's special
Enjoy the tour of this immaculate, well maintained home in Village Green with a beautiful back yard fenced and the brick patio is a plus. The finished basement is amazing waiting for your creativity. The front and back yard has a water irrigation system on a separate water meter for lower water cost. New siding, roof, gutters, hot water heater and sump pump in 2024. And a whole house fan. Also a bonus a 24 x20 heated garage with a 2nd electric circuit box. All 3 bedrooms, living room, hall, steps to basement and finished basement are carpeted. Kitchen has laminate flooring. There are 2 bathroom on the main level and 1 bathroom in the finished basement. All appliances stay. Window blinds stay and drapes only in the living room. Schedule your showing today
Zillow last checked: 11 hours ago
Listing updated: July 09, 2025 at 09:09am
Listed by:
Gail Mathews,
Weichert Realtors, Merrion Gro 219-872-4000
Bought with:
Amy O'Brien, RB23001329
New Chapter Real Estate
Source: NIRA,MLS#: 821555
Facts & features
Interior
Bedrooms & bathrooms
- Bedrooms: 3
- Bathrooms: 2
- Full bathrooms: 1
- 1/2 bathrooms: 1
Primary bedroom
- Description: Carpet
- Area: 156
- Dimensions: 13.0 x 12.0
Bedroom 2
- Description: Carpet
- Area: 108
- Dimensions: 12.0 x 9.0
Bedroom 3
- Description: Carpet
- Area: 144
- Dimensions: 12.0 x 12.0
Basement
- Description: Carpet Plus 2 alcoves Lshaped
- Area: 468
- Dimensions: 36.0 x 13.0
Family room
- Description: Carpet
- Area: 234
- Dimensions: 18.0 x 13.0
Kitchen
- Description: Laminate
- Area: 140
- Dimensions: 14.0 x 10.0
Living room
- Description: Carpet
- Area: 247
- Dimensions: 19.0 x 13.0
Heating
- Forced Air, Natural Gas
Appliances
- Included: Built-In Gas Range, Range Hood, Washer, Microwave, Gas Water Heater, Dryer
- Laundry: Gas Dryer Hookup, Washer Hookup, Sink, Lower Level, Laundry Room
Features
- Ceiling Fan(s), Laminate Counters, Eat-in Kitchen
- Windows: Aluminum Frames, Insulated Windows, Blinds, Bay Window(s)
- Basement: Bath/Stubbed,Finished,Sump Pump,Storage Space,Interior Entry,Full
- Has fireplace: No
Interior area
- Total structure area: 2,208
- Total interior livable area: 2,208 sqft
- Finished area above ground: 1,104
Property
Parking
- Total spaces: 2
- Parking features: Additional Parking, Concrete, Paved, Oversized, Kitchen Level, Heated Garage, Garage Faces Front, Garage Door Opener, Driveway
- Garage spaces: 2
- Has uncovered spaces: Yes
Accessibility
- Accessibility features: Accessible Bedroom, Accessible Full Bath
Features
- Levels: One
- Patio & porch: Covered, Patio, Enclosed, Front Porch
- Exterior features: Private Yard, Storage, Rain Gutters
- Pool features: None
- Has view: Yes
- View description: City, Neighborhood
Lot
- Size: 0.25 Acres
- Features: Back Yard, Landscaped, Sprinklers In Rear, Sprinklers In Front, Rectangular Lot, Paved, Near Public Transit, Front Yard
Details
- Parcel number: 460505181002000009
- Zoning description: residential
- Special conditions: Standard
Construction
Type & style
- Home type: SingleFamily
- Property subtype: Single Family Residence
Condition
- New construction: No
- Year built: 1966
Utilities & green energy
- Electric: 100 Amp Service, Circuit Breakers
- Sewer: Public Sewer
- Water: Public
- Utilities for property: Cable Available, Sewer Connected, Water Connected, Natural Gas Connected, Electricity Connected, Cable Connected
Community & neighborhood
Security
- Security features: Smoke Detector(s)
Community
- Community features: Curbs
Location
- Region: Michigan City
- Subdivision: Village Green Sub
Other
Other facts
- Listing agreement: Exclusive Right To Sell
- Listing terms: Cash,VA Loan,FHA,Conventional
Price history
| Date | Event | Price |
|---|---|---|
| 7/9/2025 | Sold | $265,000$120/sqft |
Source: | ||
| 6/23/2025 | Pending sale | $265,000$120/sqft |
Source: | ||
| 6/10/2025 | Contingent | $265,000$120/sqft |
Source: | ||
| 5/29/2025 | Listed for sale | $265,000$120/sqft |
Source: | ||
Public tax history
| Year | Property taxes | Tax assessment |
|---|---|---|
| 2024 | $1,724 +34.4% | $176,200 +2.2% |
| 2023 | $1,283 +7.4% | $172,400 +34% |
| 2022 | $1,195 +3.9% | $128,700 +7.3% |
Find assessor info on the county website
Neighborhood: 46360
Nearby schools
GreatSchools rating
- 7/10Knapp Elementary SchoolGrades: PK-6Distance: 0.5 mi
- 2/10Barker Middle SchoolGrades: 7-8Distance: 1.4 mi
- 3/10Michigan City High SchoolGrades: 9-12Distance: 2.4 mi
Schools provided by the listing agent
- Elementary: Knapp Elementary School
- Middle: Barker Middle School
- High: Michigan City High School
Source: NIRA. This data may not be complete. We recommend contacting the local school district to confirm school assignments for this home.

Get pre-qualified for a loan
At Zillow Home Loans, we can pre-qualify you in as little as 5 minutes with no impact to your credit score.An equal housing lender. NMLS #10287.
Sell for more on Zillow
Get a free Zillow Showcase℠ listing and you could sell for .
$263,200
2% more+ $5,264
With Zillow Showcase(estimated)
$268,464

