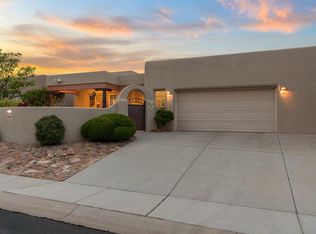Sold on 06/05/23
Price Unknown
1051 Joshua Dr SE, Rio Rancho, NM 87124
3beds
2,267sqft
Single Family Residence
Built in 2007
7,405.2 Square Feet Lot
$492,600 Zestimate®
$--/sqft
$2,276 Estimated rent
Home value
$492,600
$468,000 - $517,000
$2,276/mo
Zestimate® history
Loading...
Owner options
Explore your selling options
What's special
Fabulous one level custom built home in lovely gated community overlooking Corrales. Open floor plan features high ceilings, plaster walls,low E casement windows, granite countertops, tall baseboards, glass block accents, built-in vac system & skylights throughout. Cook's kitchen boasts Wolf gas cooktop, KitchenAid double ovens, 6' center island, pantry, and pullouts galore. Secluded Primary BR complete with it's own door to back patio, crown moulding, huge customized walk-in closet, raised vanity, oversized jetted tub+ glass shower w/bench& wtr closet in bath. Wood floors, gas corner fireplace, and beamed T&G ceiling in Great Room. **See LO/SO Remarks re: Reduced closing price**
Zillow last checked: 8 hours ago
Listing updated: June 26, 2025 at 07:13pm
Listed by:
Alison J. Woodson 505-480-4465,
RE/MAX SELECT
Bought with:
Nonmls Nonmls
Non Member of SWMLS
Source: SWMLS,MLS#: 1033863
Facts & features
Interior
Bedrooms & bathrooms
- Bedrooms: 3
- Bathrooms: 2
- Full bathrooms: 2
Primary bedroom
- Level: Main
- Area: 288
- Dimensions: 18 x 16
Bedroom 2
- Level: Main
- Area: 180
- Dimensions: 15 x 12
Bedroom 3
- Level: Main
- Area: 180
- Dimensions: 15 x 12
Dining room
- Level: Main
- Area: 154
- Dimensions: 14 x 11
Kitchen
- Level: Main
- Area: 168
- Dimensions: 14 x 12
Living room
- Level: Main
- Area: 352
- Dimensions: 22 x 16
Heating
- Combination, Multiple Heating Units, Radiant
Cooling
- Central Air, Refrigerated
Appliances
- Included: Built-In Electric Range, Built-In Gas Oven, Built-In Gas Range, Convection Oven, Cooktop, Double Oven, Dishwasher, Microwave, Range Hood, Self Cleaning Oven
- Laundry: Gas Dryer Hookup, Washer Hookup, Dryer Hookup, ElectricDryer Hookup
Features
- Beamed Ceilings, Breakfast Bar, Ceiling Fan(s), Dual Sinks, Family/Dining Room, Great Room, High Ceilings, Jetted Tub, Kitchen Island, Living/Dining Room, Main Level Primary, Pantry, Separate Shower, Walk-In Closet(s), Central Vacuum
- Flooring: Carpet, Tile, Wood
- Windows: Casement Window(s), Double Pane Windows, Insulated Windows, Low-Emissivity Windows
- Has basement: No
- Number of fireplaces: 1
- Fireplace features: Gas Log
Interior area
- Total structure area: 2,267
- Total interior livable area: 2,267 sqft
Property
Parking
- Total spaces: 2.5
- Parking features: Finished Garage, Heated Garage, Oversized, Storage
- Garage spaces: 2.5
Features
- Levels: One
- Stories: 1
- Patio & porch: Covered, Patio
- Exterior features: Courtyard, Privacy Wall, Private Yard, Sprinkler/Irrigation
- Fencing: Wall
- Has view: Yes
Lot
- Size: 7,405 sqft
- Features: Cul-De-Sac, Landscaped, Planned Unit Development, Sprinklers Automatic, Views
Details
- Parcel number: 1014068416287
- Zoning description: S-U
Construction
Type & style
- Home type: SingleFamily
- Architectural style: Pueblo
- Property subtype: Single Family Residence
Materials
- Frame, Synthetic Stucco
- Roof: Bitumen
Condition
- Resale
- New construction: No
- Year built: 2007
Details
- Builder name: Roberson
Utilities & green energy
- Electric: None
- Sewer: Public Sewer
- Water: Public
- Utilities for property: Electricity Connected, Natural Gas Connected, Sewer Connected, Underground Utilities, Water Connected
Green energy
- Energy efficient items: Windows
- Water conservation: Water-Smart Landscaping
Community & neighborhood
Security
- Security features: Security System
Community
- Community features: Gated
Location
- Region: Rio Rancho
- Subdivision: La Paloma
HOA & financial
HOA
- Has HOA: Yes
- HOA fee: $500 monthly
- Services included: Common Areas, Security
Other
Other facts
- Listing terms: Cash,Conventional,VA Loan
- Road surface type: Paved
Price history
| Date | Event | Price |
|---|---|---|
| 6/5/2023 | Sold | -- |
Source: | ||
| 5/13/2023 | Pending sale | $465,000$205/sqft |
Source: | ||
| 5/5/2023 | Listed for sale | $465,000$205/sqft |
Source: | ||
| 8/30/2010 | Sold | -- |
Source: Agent Provided Report a problem | ||
Public tax history
| Year | Property taxes | Tax assessment |
|---|---|---|
| 2025 | $5,378 -0.3% | $154,123 +3% |
| 2024 | $5,393 +74% | $149,634 +70.7% |
| 2023 | $3,099 +2% | $87,682 +3% |
Find assessor info on the county website
Neighborhood: 87124
Nearby schools
GreatSchools rating
- 5/10Rio Rancho Elementary SchoolGrades: K-5Distance: 0.6 mi
- 7/10Rio Rancho Middle SchoolGrades: 6-8Distance: 3.1 mi
- 7/10Rio Rancho High SchoolGrades: 9-12Distance: 2.2 mi
Get a cash offer in 3 minutes
Find out how much your home could sell for in as little as 3 minutes with a no-obligation cash offer.
Estimated market value
$492,600
Get a cash offer in 3 minutes
Find out how much your home could sell for in as little as 3 minutes with a no-obligation cash offer.
Estimated market value
$492,600
