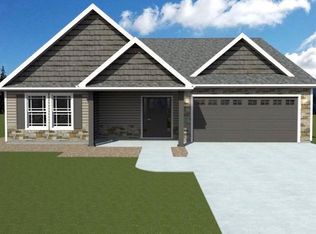Sold co op non member
$330,000
1051 Holly Springs Church Rd, Inman, SC 29349
4beds
1,787sqft
Single Family Residence
Built in 2025
1.95 Acres Lot
$337,600 Zestimate®
$185/sqft
$2,265 Estimated rent
Home value
$337,600
$321,000 - $358,000
$2,265/mo
Zestimate® history
Loading...
Owner options
Explore your selling options
What's special
Move in ready! Welcome to the Brentwood floor plan. This single story plan has four-bedrooms and two-bathrooms. Features include Luxury vinyl plank flooring, granite countertops throughout, corner fireplace in the living room, trey ceilings with rope lighting, covered back patio, and much more! Move in package with blinds and fridge included. With meticulous attention to detail throughout, this home offers the perfect blend of comfort and luxury. Call today for more info!
Zillow last checked: 8 hours ago
Listing updated: August 19, 2025 at 11:47am
Listed by:
Dylan Morris 864-978-5845,
Cornerstone Real Estate Group
Bought with:
Non-MLS Member
NON MEMBER
Source: SAR,MLS#: 314905
Facts & features
Interior
Bedrooms & bathrooms
- Bedrooms: 4
- Bathrooms: 2
- Full bathrooms: 2
- Main level bathrooms: 2
- Main level bedrooms: 4
Primary bedroom
- Dimensions: 12-11x16-9
Bedroom 2
- Dimensions: 11-8x13-3
Bedroom 3
- Dimensions: 11-3x11-5
Bedroom 4
- Dimensions: 11-3x10-1
Dining room
- Dimensions: 8x16-9
Kitchen
- Dimensions: 11-7x16-9
Living room
- Dimensions: 14-5x16-9
Heating
- Heat Pump, Electricity
Cooling
- Central Air, Electricity
Appliances
- Included: Range, Dishwasher, Disposal, Cooktop, Electric Cooktop, Electric Oven, Self Cleaning Oven, Microwave, Electric Water Heater
- Laundry: 1st Floor, Sink, Walk-In, Washer Hookup, Electric Dryer Hookup
Features
- Ceiling Fan(s), Tray Ceiling(s), Attic Stairs Pulldown, Fireplace, Solid Surface Counters, Split Bedroom Plan, Pantry
- Flooring: Carpet, Luxury Vinyl
- Windows: Tilt-Out
- Has basement: No
- Attic: Pull Down Stairs,Storage
- Has fireplace: No
Interior area
- Total interior livable area: 1,787 sqft
- Finished area above ground: 1,787
- Finished area below ground: 0
Property
Parking
- Total spaces: 2
- Parking features: Attached, Garage, Garage Door Opener, Garage Faces Side, Attached Garage
- Attached garage spaces: 2
- Has uncovered spaces: Yes
Features
- Levels: One
- Patio & porch: Patio, Porch
- Exterior features: Aluminum/Vinyl Trim
Lot
- Size: 1.95 Acres
Details
- Parcel number: 1410005415
Construction
Type & style
- Home type: SingleFamily
- Architectural style: Craftsman
- Property subtype: Single Family Residence
Materials
- Stone, Vinyl Siding
- Foundation: Slab
- Roof: Architectural
Condition
- New construction: Yes
- Year built: 2025
Details
- Builder name: Enchanted Homes
Utilities & green energy
- Electric: Duke
- Sewer: Septic Tank
- Water: Public, SJWD
Community & neighborhood
Security
- Security features: Smoke Detector(s)
Location
- Region: Inman
- Subdivision: None
HOA & financial
HOA
- Has HOA: Yes
- HOA fee: $325 annually
Price history
| Date | Event | Price |
|---|---|---|
| 6/17/2025 | Sold | $330,000-1.1%$185/sqft |
Source: | ||
| 5/16/2025 | Pending sale | $333,685$187/sqft |
Source: | ||
| 5/12/2025 | Listed for sale | $333,685+456.1%$187/sqft |
Source: | ||
| 9/13/2024 | Sold | $60,000-82.9%$34/sqft |
Source: Public Record Report a problem | ||
| 9/9/2024 | Price change | $351,685+2%$197/sqft |
Source: | ||
Public tax history
| Year | Property taxes | Tax assessment |
|---|---|---|
| 2025 | -- | $3,534 +11.1% |
| 2024 | $1,276 +2.5% | $3,180 |
| 2023 | $1,245 | $3,180 +15% |
Find assessor info on the county website
Neighborhood: 29349
Nearby schools
GreatSchools rating
- 6/10Holly Springs-Motlow Elementary SchoolGrades: PK-6Distance: 1.1 mi
- 5/10T. E. Mabry Middle SchoolGrades: 7-8Distance: 5.9 mi
- 8/10Chapman High SchoolGrades: 9-12Distance: 6 mi
Schools provided by the listing agent
- Elementary: 1-Holly Springs
- Middle: 1-T. E. Mabry Jr High
- High: 1-Chapman High
Source: SAR. This data may not be complete. We recommend contacting the local school district to confirm school assignments for this home.
Get a cash offer in 3 minutes
Find out how much your home could sell for in as little as 3 minutes with a no-obligation cash offer.
Estimated market value
$337,600
