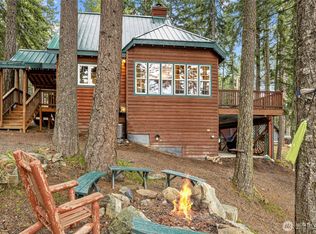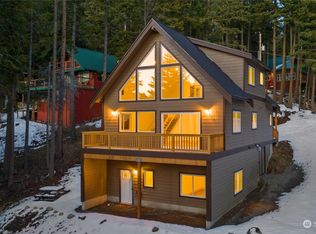Spacious well-maintained Northwest retreat near Lake Cle Elum on a generous 1/4-acre lot. Sunny open interior with wood floors, vaulted ceilings, gas wall furnace & river-rock hearth. Enjoy beautiful mountain views from the living room and large deck. 2 bedrooms and full bath w/soaking tub on main floor plus an upstairs sleeping loft. Downstairs finished game room/den with pellet stove, live edge bar, & mudroom for all of your out-door gear. Rare, convenient dual access driveway with a 2-car deep drive thru garage, and ample boat/trailer parking. Outdoor seating with firepit & access to miles of trails from your doorstep. Pineloch Sun is a seasonal access community with lakeside lodge, pool, and sports courts. Short term rental use allowed.
This property is off market, which means it's not currently listed for sale or rent on Zillow. This may be different from what's available on other websites or public sources.


