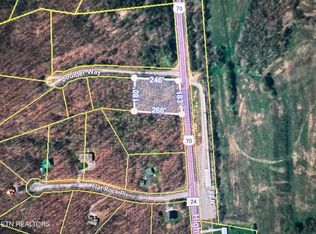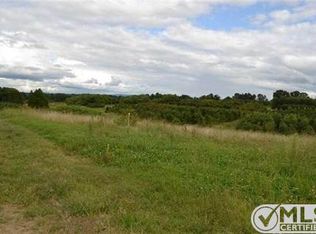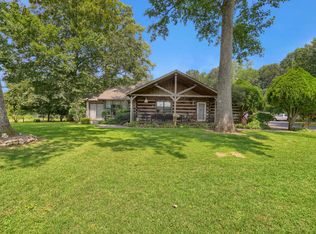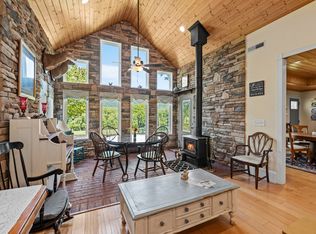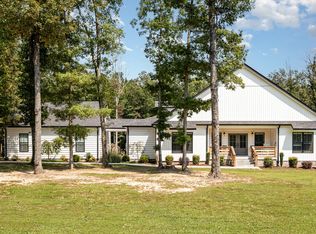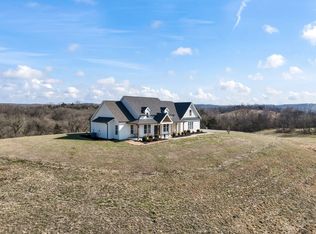Beautiful Farm for Sale...Escape to your own private retreat with this stunning 3-bedroom, 2.5-bath brick home nestled on 68± acres of scenic Tennessee countryside bordered by a creek. This was a working nursery farm for many years and could be again. Boasting over 2,200 square feet of living space, this property is a rare blend of comfort, functionality, and natural beauty. 11 Greenhouses, Barn, 2 car carport, amazing outdoor entertaining space. This is more than a home—it's a lifestyle. Don’t miss your chance to own this one-of-a-kind property in beautiful Warren County.
Under contract - not showing
$1,250,000
1051 Herman Lance Rd, Morrison, TN 37357
3beds
2,230sqft
Est.:
Single Family Residence, Residential
Built in 1977
68.51 Acres Lot
$-- Zestimate®
$561/sqft
$-- HOA
What's special
Brick homeScenic tennessee countrysideAmazing outdoor entertaining spaceBordered by a creek
- 112 days |
- 19 |
- 2 |
Zillow last checked: 8 hours ago
Listing updated: January 02, 2026 at 12:52pm
Listing Provided by:
Latesha M. Hillis 931-808-3375,
Donald Hillis Realty & Auction 931-473-7774,
Kirby Stewart Williams 931-473-7774,
Donald Hillis Realty & Auction
Source: RealTracs MLS as distributed by MLS GRID,MLS#: 3034796
Facts & features
Interior
Bedrooms & bathrooms
- Bedrooms: 3
- Bathrooms: 3
- Full bathrooms: 2
- 1/2 bathrooms: 1
- Main level bedrooms: 3
Heating
- Central
Cooling
- Central Air, Electric
Appliances
- Included: Gas Range, Dishwasher, Refrigerator, Stainless Steel Appliance(s)
Features
- Built-in Features, Ceiling Fan(s)
- Flooring: Wood
- Basement: None,Crawl Space
- Number of fireplaces: 1
- Fireplace features: Great Room
Interior area
- Total structure area: 2,230
- Total interior livable area: 2,230 sqft
- Finished area above ground: 2,230
Property
Parking
- Total spaces: 2
- Parking features: Detached
- Carport spaces: 2
Features
- Levels: One
- Stories: 1
- Patio & porch: Porch, Covered, Deck
Lot
- Size: 68.51 Acres
Details
- Parcel number: 064 01900 000
- Special conditions: Standard
Construction
Type & style
- Home type: SingleFamily
- Architectural style: Ranch
- Property subtype: Single Family Residence, Residential
Materials
- Brick, Vinyl Siding
- Roof: Shingle
Condition
- New construction: No
- Year built: 1977
Utilities & green energy
- Sewer: Septic Tank
- Water: Private
- Utilities for property: Electricity Available, Water Available
Community & HOA
Community
- Subdivision: None
HOA
- Has HOA: No
Location
- Region: Morrison
Financial & listing details
- Price per square foot: $561/sqft
- Tax assessed value: $406,300
- Annual tax amount: $1,308
- Date on market: 10/28/2025
- Electric utility on property: Yes
Estimated market value
Not available
Estimated sales range
Not available
Not available
Price history
Price history
| Date | Event | Price |
|---|---|---|
| 1/2/2026 | Pending sale | $1,250,000$561/sqft |
Source: | ||
| 10/28/2025 | Listed for sale | $1,250,000+25%$561/sqft |
Source: | ||
| 9/30/2025 | Sold | $1,000,000-9.1%$448/sqft |
Source: | ||
| 5/31/2025 | Pending sale | $1,100,000$493/sqft |
Source: | ||
| 5/9/2025 | Listed for sale | $1,100,000$493/sqft |
Source: | ||
Public tax history
Public tax history
| Year | Property taxes | Tax assessment |
|---|---|---|
| 2024 | $1,308 | $66,475 |
| 2023 | $1,308 +10.9% | $66,475 +10.9% |
| 2022 | $1,179 | $59,925 |
Find assessor info on the county website
BuyAbility℠ payment
Est. payment
$6,565/mo
Principal & interest
$6096
Property taxes
$469
Climate risks
Neighborhood: 37357
Nearby schools
GreatSchools rating
- 6/10Centertown ElementaryGrades: PK-8Distance: 5.4 mi
- 5/10Warren County High SchoolGrades: 9-12Distance: 9.6 mi
Schools provided by the listing agent
- Elementary: Centertown Elementary
- Middle: Centertown Elementary
- High: Warren County High School
Source: RealTracs MLS as distributed by MLS GRID. This data may not be complete. We recommend contacting the local school district to confirm school assignments for this home.
- Loading
