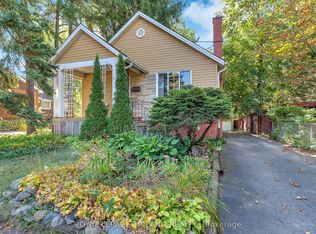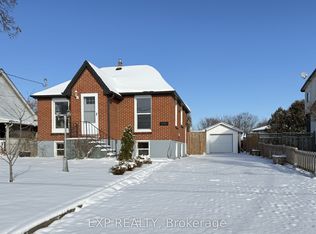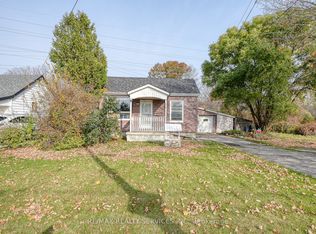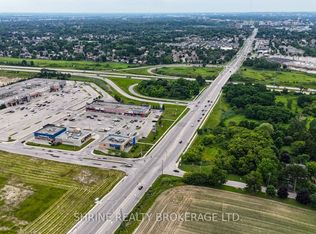Country in the city! Massive 300' deep lot to enjoy all your summer activities. Charming Cape Cod style home offers lots of character! Remodeled interior with updated kitchen and baths on main and lower levels. 4 bedrooms, woodstove in large rear mudroom, separate entrance could make an ideal rental suite if desired. Vinyl windows, furnace replaced aprox. 5 yrs ago. 10' x 12' man cave at rear of garage with woodstove and most furniture in it included! Enjoy the large above ground pool, covered patio. Large basket ball court in rear of lot, fully fenced lot. Located close to the 401, shopping, buses and schools all nearby. Main floor has newer laminate flooring. Large bright lower level recreation room with full bath and laundry plus lots of extra storage!
This property is off market, which means it's not currently listed for sale or rent on Zillow. This may be different from what's available on other websites or public sources.



