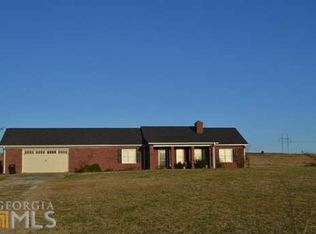This stunning Craftsman home on 11.47 +/- AC is a builders own home and has gorgeous views of the gently rolling countryside. It's in a very desirable area of North Morgan County among an area of fine homes and farms and the views from every room are truly spectacular. In the foyer you will notice 10' ceilings, hardwood floors, heavy crown and chair moulding. To the left is a formal dining room with double sets of french doors, side lites and transom windows, currently being used as an office. There is a Butlers Pantry in the hallway with custom cabinets and granite countertops. The great room in front of the foyer features a columned entry with fluted trim, 12' coffered ceilings, and floor to ceiling windows. This room has a pool table in it now, but could be a formal living room or the formal dining room. Pass the wet bar and enter the breakfast area with a large bay window. The spectacular kitchen and oversized keeping room/breakfast room combination features custom cabinetry with granite countertops, and beautiful tumbled marble backsplash. The island and breakfast bar offer additional seating. The stainless steel appliances are top of the line, featuring a Wolf gas range, built in Dacor microwave, raised Bosch dishwasher, Sub-Zero refrigerator/freezer and a Kitchen Aid trash compactor. A walk in pantry and specialty lighting complete this dream kitchen. The large keeping room features a vaulted ceiling with beams, a stacked stone wood burning fireplace, built in cabinetry and casement windows. A vaulted timber framed patio just off the breakfast room offers more room for entertaining. It features stained wood ceilings, huge beams, and another floor to ceiling stacked stone corner wood burning fireplace. The home has 4 bedrooms, each with it's own attached private bath. A luxurious Master suite and 2 guest bedrooms are located on the main floor. The master suite is oversized, featuring trey ceilings with indirect lighting, heavy crown moulding and a sitting area with additional access to the outside patio. The master bath floors, jetted tub and separate shower are tiled and trimmed with natural travertine stone. There are double vanities and custom cabinetry with marble tops. There is a huge walk in closet with built in shelving and a full size stackable washer/dryer connection inside the master closet that is so convenient!! Two additional bedrooms on the main level are spacious with ample closets and private full baths. One features a large walk in shower and the other has a tub/shower combo. Both have natural travertine stone floors and shower surrounds. Also on the main is a large laundry room featuring custom built in cabinetry, a utility sink, freezer niche, ceramic tile floors and plenty of natural light. Across from the utility room, next to the garage entrance is an oversized closet. The breezeway entry is a mudroom with a large closet, hooks, and a bench with shoe and boot storage. Upstairs is another spacious bedroom with a full bath. This home is equipped with a whole house central vacuum and has blown in closed cell foam insulation in the attic as well as the exterior walls. Outside there is a detached 3 bay garage measuring 48'Wx42D' with a 1/2 bath, workshop with an air compressor that stays with the garage, upstairs storage and a tall garage door which could accommodate an RV or horse trailer. A metal building approx 30'x60' has water and electric, and 2 large open bays for tractor or equipment storage, or could be used for more stalls. There are 2 15'x15' bays for hay, tack, feed and storage with overhead doors. The property includes perimeter fencing of the whole property, fenced and cross fenced pastures (with no climb horse fence), woods with trails, 100'x200' fenced arena, 12'x48' horse run-in with 2 matted 12'x12' stalls that can easily be converted to 4 stalls. This is a very special property that doesn't come available often. There is no subdivision or HOA!! A DEFINITE MUST SEE!!!
This property is off market, which means it's not currently listed for sale or rent on Zillow. This may be different from what's available on other websites or public sources.
