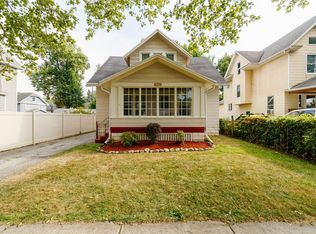NEWER KITCHEN AND BATHS. NEW DRYWALL AND INSULATION ON 1ST FLOOR. LOADS OF POTENTIAL. NEEDS A LITTLE TLC. NEWER WIRING. NEWER HI EFFICIENCY FURNACE. LOADS OF NATURAL TRIM
This property is off market, which means it's not currently listed for sale or rent on Zillow. This may be different from what's available on other websites or public sources.
