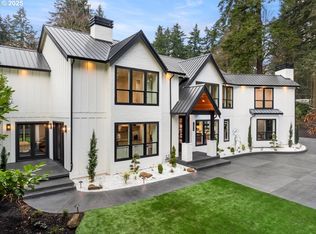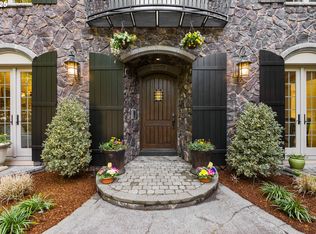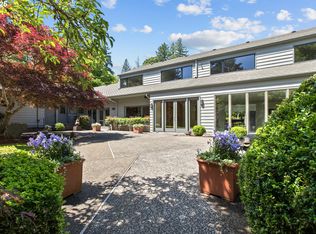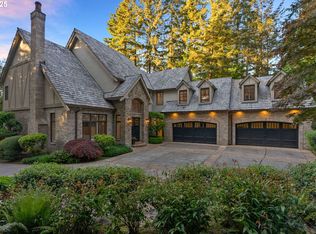Nestled within the lush surroundings of Tryon Creek, this stunning estate in Forest Highlands offers a rare blend of luxury, privacy, and effortless entertaining. Thoughtfully designed and extensively remodeled in 2021, this home features six bedrooms, an expansive primary suite, an office, and a floor plan catering to comfortable living and memorable celebrations.High-end finishes and smart technology elevate every space, from the chef’s kitchen with premium appliances to the elegant interiors warmed by a gas fireplace. Outside, the entertainer’s dream unfolds with a BBQ, fireplace, and sparkling pool, along with a sports court perfect for pickleball tournaments and active recreation—all creating an ideal setting for relaxation and hosting. This exceptional property also offers multigenerational living options, ensuring flexibility and comfort.
Active
Price cut: $100K (11/11)
$4,200,000
1051 Forest Meadows Way, Lake Oswego, OR 97034
6beds
5,505sqft
Est.:
Residential, Single Family Residence
Built in 1982
2.08 Acres Lot
$3,925,900 Zestimate®
$763/sqft
$-- HOA
What's special
Gas fireplaceSparkling poolHigh-end finishesElegant interiorsSmart technologyExpansive primary suiteSix bedrooms
- 189 days |
- 1,324 |
- 58 |
Zillow last checked: 8 hours ago
Listing updated: December 11, 2025 at 04:25pm
Listed by:
Sydney Jacobs 503-453-0337,
Coldwell Banker Bain,
Chris Dockter 503-481-8668,
Coldwell Banker Bain
Source: RMLS (OR),MLS#: 775433678
Tour with a local agent
Facts & features
Interior
Bedrooms & bathrooms
- Bedrooms: 6
- Bathrooms: 7
- Full bathrooms: 6
- Partial bathrooms: 1
- Main level bathrooms: 2
Rooms
- Room types: Bedroom 4, Office, Guest Quarters, Bedroom 2, Bedroom 3, Dining Room, Family Room, Kitchen, Living Room, Primary Bedroom
Primary bedroom
- Features: Builtin Features, Central Vacuum, Closet Organizer, Bathtub, Double Sinks, Ensuite, Quartz, Shower, Soaking Tub, Tile Floor, Vaulted Ceiling, Walkin Closet
- Level: Upper
- Area: 420
- Dimensions: 21 x 20
Bedroom 2
- Features: Hardwood Floors, Ensuite, Walkin Closet
- Level: Upper
- Area: 182
- Dimensions: 13 x 14
Bedroom 3
- Features: Hardwood Floors, Ensuite, Walkin Closet
- Level: Upper
- Area: 234
- Dimensions: 13 x 18
Bedroom 4
- Features: Hardwood Floors, Closet
- Level: Main
- Area: 165
- Dimensions: 15 x 11
Dining room
- Features: Formal, Hardwood Floors, Wet Bar
- Level: Main
- Area: 195
- Dimensions: 13 x 15
Kitchen
- Features: Central Vacuum, Gas Appliances, Gourmet Kitchen, Hardwood Floors, Instant Hot Water, Microwave, Pantry, Convection Oven, Double Oven, Double Sinks, Free Standing Range, Quartz
- Level: Main
- Area: 345
- Width: 23
Living room
- Features: Beamed Ceilings, Fireplace, Hardwood Floors, Sliding Doors
- Level: Main
- Area: 600
- Dimensions: 30 x 20
Office
- Features: Builtin Features, Hardwood Floors
- Level: Main
- Area: 195
- Dimensions: 15 x 13
Heating
- Forced Air 90, Fireplace(s)
Cooling
- Central Air
Appliances
- Included: Convection Oven, Dishwasher, Disposal, Double Oven, Free-Standing Range, Free-Standing Refrigerator, Gas Appliances, Instant Hot Water, Microwave, Stainless Steel Appliance(s), Wine Cooler, Washer/Dryer, Gas Water Heater
Features
- Floor 3rd, Central Vacuum, High Ceilings, Quartz, Soaking Tub, Sound System, Vaulted Ceiling(s), Closet, Built-in Features, Shower, Suite, Walk-In Closet(s), Formal, Wet Bar, Gourmet Kitchen, Pantry, Double Vanity, Beamed Ceilings, Closet Organizer, Bathtub, Kitchen Island, Tile
- Flooring: Hardwood, Heated Tile, Tile, Wood
- Doors: Sliding Doors
- Windows: Double Pane Windows
- Basement: Crawl Space
- Number of fireplaces: 2
- Fireplace features: Gas, Outside
Interior area
- Total structure area: 5,505
- Total interior livable area: 5,505 sqft
Video & virtual tour
Property
Parking
- Total spaces: 2
- Parking features: Driveway, Garage Door Opener, Attached, Extra Deep Garage, Oversized
- Attached garage spaces: 2
- Has uncovered spaces: Yes
Accessibility
- Accessibility features: Garage On Main, Main Floor Bedroom Bath, Natural Lighting, Accessibility
Features
- Stories: 3
- Patio & porch: Covered Patio, Deck
- Exterior features: Athletic Court, Basketball Court, Built-in Barbecue, Gas Hookup, Tennis Court(s), Yard, Exterior Entry
- Has private pool: Yes
- Has spa: Yes
- Spa features: Free Standing Hot Tub
- Fencing: Fenced
- Has view: Yes
- View description: Seasonal, Territorial, Trees/Woods
Lot
- Size: 2.08 Acres
- Dimensions: 90,487
- Features: Cul-De-Sac, Gentle Sloping, Greenbelt, Private, Seasonal, Trees, Sprinkler, Acres 1 to 3
Details
- Additional structures: GasHookup, SeparateLivingQuartersApartmentAuxLivingUnit
- Parcel number: 00199528
- Zoning: R-10
Construction
Type & style
- Home type: SingleFamily
- Architectural style: Custom Style,Traditional
- Property subtype: Residential, Single Family Residence
Materials
- Cement Siding
- Foundation: Concrete Perimeter
- Roof: Composition
Condition
- Updated/Remodeled
- New construction: No
- Year built: 1982
Utilities & green energy
- Gas: Gas Hookup, Gas
- Sewer: Public Sewer
- Water: Public
- Utilities for property: Cable Connected, Other Internet Service
Community & HOA
Community
- Security: Entry, Security Lights, Security System, Fire Sprinkler System
- Subdivision: Forest Highlands
HOA
- Has HOA: No
Location
- Region: Lake Oswego
Financial & listing details
- Price per square foot: $763/sqft
- Tax assessed value: $3,009,112
- Annual tax amount: $31,025
- Date on market: 6/6/2025
- Listing terms: Cash,Conventional
- Road surface type: Paved
Estimated market value
$3,925,900
$3.73M - $4.12M
$6,907/mo
Price history
Price history
| Date | Event | Price |
|---|---|---|
| 11/11/2025 | Price change | $4,200,000-2.3%$763/sqft |
Source: | ||
| 7/10/2025 | Price change | $4,300,000-2.3%$781/sqft |
Source: | ||
| 6/6/2025 | Listed for sale | $4,400,000+14.3%$799/sqft |
Source: | ||
| 11/9/2021 | Sold | $3,850,000-7.2%$699/sqft |
Source: | ||
| 10/13/2021 | Pending sale | $4,149,000$754/sqft |
Source: | ||
Public tax history
Public tax history
| Year | Property taxes | Tax assessment |
|---|---|---|
| 2024 | $30,199 +3% | $1,568,532 +3% |
| 2023 | $29,312 +3.1% | $1,522,847 +3% |
| 2022 | $28,442 +8.3% | $1,478,493 +3% |
Find assessor info on the county website
BuyAbility℠ payment
Est. payment
$20,661/mo
Principal & interest
$16286
Property taxes
$2905
Home insurance
$1470
Climate risks
Neighborhood: Forest Highlands
Nearby schools
GreatSchools rating
- 8/10Forest Hills Elementary SchoolGrades: K-5Distance: 0.7 mi
- 6/10Lake Oswego Junior High SchoolGrades: 6-8Distance: 1 mi
- 10/10Lake Oswego Senior High SchoolGrades: 9-12Distance: 0.9 mi
Schools provided by the listing agent
- Elementary: Forest Hills
- Middle: Lake Oswego
- High: Lake Oswego
Source: RMLS (OR). This data may not be complete. We recommend contacting the local school district to confirm school assignments for this home.
- Loading
- Loading




