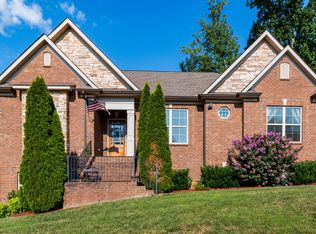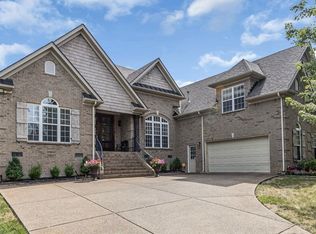Closed
$799,900
1051 Fitzroy Cir, Spring Hill, TN 37174
4beds
3,602sqft
Single Family Residence, Residential
Built in 2009
0.27 Acres Lot
$796,800 Zestimate®
$222/sqft
$3,354 Estimated rent
Home value
$796,800
$757,000 - $837,000
$3,354/mo
Zestimate® history
Loading...
Owner options
Explore your selling options
What's special
Located in the sought-after Cherry Grove community in Spring Hill, just across from the upcoming June Lake development, this stunning 4 bed, 3 bath home sits on a spacious corner lot with incredible curb appeal. Enjoy relaxing on the large covered front porch or entertaining in the beautifully designed backyard. Inside, the open-concept floor plan features a chef’s kitchen complete with double ovens, a gas range, a massive island, and fresh paint throughout. Tall ceilings and abundant natural light create a warm, airy feel, while the formal dining room has been stylishly converted into a cozy sitting area with a sliding barn door. With two bedrooms on the main level, including the primary suite, this layout offers flexibility and convenience. Upstairs, a huge bonus room and a large smart closet provide the perfect space for recreation or storage. Additional features include an oversized garage, a spacious laundry and mudroom, and thoughtful touches throughout—this home is the perfect blend of comfort, function, and style.Wonderful community with clubhouse and pool. The home has walk out attic space that could be converted into a home gym, officer, or anything to fit your needs. A must see! Secondary bedroom curtains do not convey.
Zillow last checked: 8 hours ago
Listing updated: October 26, 2025 at 10:50am
Listing Provided by:
Mandy Lenfestey 615-712-4559,
Compass Tennessee, LLC
Bought with:
Jennifer Orton, 334611
Realty One Group Music City
Source: RealTracs MLS as distributed by MLS GRID,MLS#: 2920574
Facts & features
Interior
Bedrooms & bathrooms
- Bedrooms: 4
- Bathrooms: 3
- Full bathrooms: 3
- Main level bedrooms: 2
Recreation room
- Features: Second Floor
- Level: Second Floor
- Area: 483 Square Feet
- Dimensions: 21x23
Heating
- Central
Cooling
- Central Air
Appliances
- Included: Double Oven, Electric Oven, Gas Range, Dishwasher, Disposal, Microwave, Stainless Steel Appliance(s)
Features
- Bookcases, Built-in Features, Ceiling Fan(s), Entrance Foyer, Extra Closets, High Ceilings, Open Floorplan, Pantry, Walk-In Closet(s)
- Flooring: Carpet, Wood, Tile
- Basement: None,Crawl Space
- Number of fireplaces: 1
- Fireplace features: Family Room, Gas
Interior area
- Total structure area: 3,602
- Total interior livable area: 3,602 sqft
- Finished area above ground: 3,602
Property
Parking
- Total spaces: 3
- Parking features: Garage Faces Side
- Garage spaces: 3
Features
- Levels: Two
- Stories: 2
- Patio & porch: Porch, Covered, Patio
- Pool features: Association
- Fencing: Back Yard
Lot
- Size: 0.27 Acres
- Dimensions: 121 x 66
- Features: Corner Lot
- Topography: Corner Lot
Details
- Parcel number: 094154O B 00600 00011154O
- Special conditions: Standard
Construction
Type & style
- Home type: SingleFamily
- Architectural style: Traditional
- Property subtype: Single Family Residence, Residential
Materials
- Brick
Condition
- New construction: No
- Year built: 2009
Utilities & green energy
- Sewer: Public Sewer
- Water: Public
- Utilities for property: Water Available, Underground Utilities
Community & neighborhood
Location
- Region: Spring Hill
- Subdivision: Cherry Grove Add Sec 1 Ph2
HOA & financial
HOA
- Has HOA: Yes
- HOA fee: $51 monthly
- Amenities included: Clubhouse, Pool, Sidewalks, Underground Utilities
- Services included: Recreation Facilities
Price history
| Date | Event | Price |
|---|---|---|
| 10/24/2025 | Sold | $799,900-1.9%$222/sqft |
Source: | ||
| 9/14/2025 | Contingent | $815,000$226/sqft |
Source: | ||
| 9/4/2025 | Price change | $815,000-2.9%$226/sqft |
Source: | ||
| 7/30/2025 | Price change | $839,000-3.6%$233/sqft |
Source: | ||
| 7/7/2025 | Price change | $869,900-3.3%$242/sqft |
Source: | ||
Public tax history
| Year | Property taxes | Tax assessment |
|---|---|---|
| 2024 | $3,364 | $130,925 |
| 2023 | $3,364 | $130,925 |
| 2022 | $3,364 -2% | $130,925 |
Find assessor info on the county website
Neighborhood: 37174
Nearby schools
GreatSchools rating
- 7/10Allendale Elementary SchoolGrades: PK-5Distance: 1.3 mi
- 7/10Spring Station Middle SchoolGrades: 6-8Distance: 0.9 mi
- 9/10Summit High SchoolGrades: 9-12Distance: 0.5 mi
Schools provided by the listing agent
- Elementary: Allendale Elementary School
- Middle: Spring Station Middle School
- High: Summit High School
Source: RealTracs MLS as distributed by MLS GRID. This data may not be complete. We recommend contacting the local school district to confirm school assignments for this home.
Get a cash offer in 3 minutes
Find out how much your home could sell for in as little as 3 minutes with a no-obligation cash offer.
Estimated market value$796,800
Get a cash offer in 3 minutes
Find out how much your home could sell for in as little as 3 minutes with a no-obligation cash offer.
Estimated market value
$796,800

