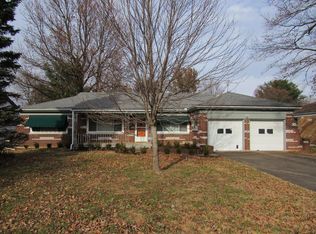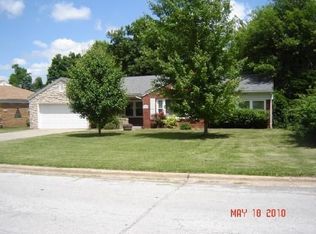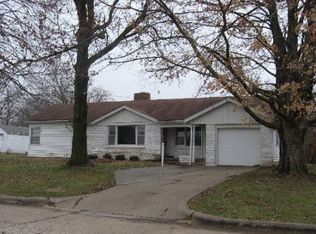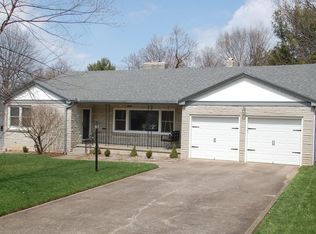PERFECTION in Phelps area MOVE IN READY!!! All NEW Kitchen with granite counter tops and stainless appliances NEW tile back splash and flooring. Master bath has NEW marble counter top NEW sink and shower fixtures and NEW high-efficiency toilets in both baths. The hardwood floors are immaculate and the gas log fireplace makes for coziness. The formal dining is spacious with lovely natural light. Nice laundry room with NEW flooring. The garage doors are NEW exterior trim NEW front and NEW back storm doors. The back yard is fenced on all sides..this is a perfect, clean, charming well loved home that is ready for you!!
This property is off market, which means it's not currently listed for sale or rent on Zillow. This may be different from what's available on other websites or public sources.



