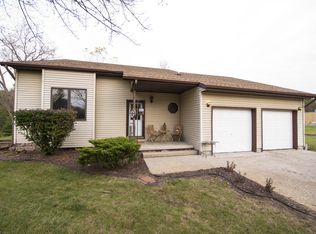Sold for $221,000
$221,000
1051 E Isabella Rd, Midland, MI 48640
3beds
1,479sqft
Single Family Residence
Built in 1959
1.1 Acres Lot
$229,500 Zestimate®
$149/sqft
$1,731 Estimated rent
Home value
$229,500
$200,000 - $266,000
$1,731/mo
Zestimate® history
Loading...
Owner options
Explore your selling options
What's special
Discover this beautifully updated home featuring a modern kitchen with stainless steel appliances, two newly renovated bathrooms, and fresh flooring and paint throughout. The home boasts upgraded windows, a new furnace, and water heater, as well as a fully finished walkout basement. With two cozy fireplaces and located within Midland School District, this property offers both comfort and style as well as a view of the abutting neighbors pond. Schedule your private showing today to explore all that this exceptional home has to offer
Zillow last checked: 8 hours ago
Listing updated: June 23, 2025 at 11:45am
Listed by:
Dick Peterson,
Peterson & Watson RE
Bought with:
Christina Reimer, 6501342871
RE/MAX of Midland
Source: MIDMLS,MLS#: 50169372
Facts & features
Interior
Bedrooms & bathrooms
- Bedrooms: 3
- Bathrooms: 2
- Full bathrooms: 2
Bedroom 1
- Features: Carpet
- Level: First
- Area: 165
- Dimensions: 11 x 15
Bedroom 2
- Features: Carpet
- Level: First
- Area: 120
- Dimensions: 10 x 12
Bedroom 3
- Features: Carpet
- Level: First
- Area: 143
- Dimensions: 11 x 13
Bathroom 1
- Level: First
Bathroom 2
- Level: Basement
Dining room
- Features: Laminate Floor
- Level: First
- Area: 110
- Dimensions: 10 x 11
Family room
- Features: Concrete Floor
- Level: Basement
- Area: 416
- Dimensions: 16 x 26
Kitchen
- Level: First
- Area: 156
- Dimensions: 12 x 13
Living room
- Features: Laminate Floor
- Level: First
- Area: 255
- Dimensions: 17 x 15
Heating
- Natural Gas, Forced Air
Features
- Flooring: Carpet, Carpet, Carpet, Laminate, Laminate, Concrete
- Has basement: Yes
- Has fireplace: Yes
- Fireplace features: Basement, Living Room
Interior area
- Total structure area: 14,791,479
- Total interior livable area: 1,479 sqft
- Finished area below ground: 1,479
Property
Parking
- Total spaces: 1
- Parking features: Detached
- Garage spaces: 1
Features
- Levels: One
- Stories: 1
- Frontage type: Road
- Frontage length: 160
Lot
- Size: 1.10 Acres
- Dimensions: 160 x 300
Details
- Parcel number: 04001430032000
Construction
Type & style
- Home type: SingleFamily
- Architectural style: Ranch
- Property subtype: Single Family Residence
Materials
- Brick
- Foundation: Basement
Condition
- Year built: 1959
Utilities & green energy
- Sewer: Septic Tank
- Water: Public
Community & neighborhood
Location
- Region: Midland
Other
Other facts
- Price range: $221K - $221K
- Listing terms: Cash,Conventional,FHA,VA Loan,Rural Development,MIStateHsDevAuthority
- Ownership: LLC
Price history
| Date | Event | Price |
|---|---|---|
| 5/15/2025 | Sold | $221,000-1.7%$149/sqft |
Source: | ||
| 4/5/2025 | Pending sale | $224,900$152/sqft |
Source: | ||
| 4/4/2025 | Listed for sale | $224,900$152/sqft |
Source: | ||
| 4/2/2025 | Pending sale | $224,900$152/sqft |
Source: | ||
| 3/22/2025 | Listed for sale | $224,900+131.9%$152/sqft |
Source: | ||
Public tax history
| Year | Property taxes | Tax assessment |
|---|---|---|
| 2025 | $2,110 +5.8% | $100,300 +11.7% |
| 2024 | $1,995 +22.6% | $89,800 +13.2% |
| 2023 | $1,627 | $79,300 +13.9% |
Find assessor info on the county website
Neighborhood: 48640
Nearby schools
GreatSchools rating
- 6/10Central Park ElementaryGrades: K-5Distance: 4.7 mi
- 9/10Jefferson Middle SchoolGrades: 6-8Distance: 5.3 mi
- 8/10H.H. Dow High SchoolGrades: 9-12Distance: 3.3 mi
Schools provided by the listing agent
- District: Midland Public Schools
Source: MIDMLS. This data may not be complete. We recommend contacting the local school district to confirm school assignments for this home.
Get pre-qualified for a loan
At Zillow Home Loans, we can pre-qualify you in as little as 5 minutes with no impact to your credit score.An equal housing lender. NMLS #10287.
