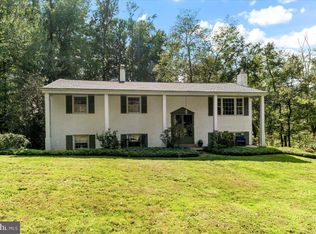Sold for $686,000
$686,000
1051 Dunvegan Rd, West Chester, PA 19382
4beds
3,000sqft
Single Family Residence
Built in 1968
1.2 Acres Lot
$766,400 Zestimate®
$229/sqft
$3,947 Estimated rent
Home value
$766,400
$728,000 - $812,000
$3,947/mo
Zestimate® history
Loading...
Owner options
Explore your selling options
What's special
PROPERTY IS UNDER CONTRACT! 1051 Dunvegan Road is a 4 Bedroom, 2.5 Bath Center Hall Colonial with an Attached 1 Car Garage and a 2 Car Detached Garage connected to the house by a Beautiful Screened in Porch, a Finished Walkout Basement on a Gorgeous 1.2 Ac Lot – Just minutes from Downtown West Chester. The Formal Dining Room has Oak Hardwood Flooring, Wainscoting and Crown Molding. Formal Living Room is carpeted with Crown Molding. Eat In Kitchen has Double Sinks & Granite Counters. Family Room Boasts a Beautiful Brick (Gas) Fireplace centered between Bookcases, Oak Hardwood Flooring & a Picture Window overlooking the back yard. The Large Laundry Room has tons of storage& includes the washer & dryer. Powder Room between Kitchen & Laundry Room. Large Deck outside and Catwalk leading to a Screened in Porch – Great for Cocktails in the Upcoming Spring and Summer Months! 4 Bedrooms on the Upper Level – all have Oak Hardwood Floors. Two Full Baths. (Note: Bathroom in Main Bedroom needs to be finished.) Downstairs we have a Fully Finished, Daylight Walk Out Basement. One Car Attached Garage & Detached 2 Car Garage. This Property overlooks a Small Wooded area in the back yard. NEW SEPTIC SYSTEM installed July, 2021 - See attached documentation. The house is a little dated and probably will need some upgrading, but it was built back in 1968 when houses, especially in this Westtown Neighborhood – were built well! One of the Very Few Homes in this price range being offered in Westtown Township.
Zillow last checked: 8 hours ago
Listing updated: May 10, 2024 at 05:03pm
Listed by:
Bob Frame 484-678-0636,
Coldwell Banker Realty
Bought with:
Colleen Dulin
RE/MAX Excellence - Kennett Square
Source: Bright MLS,MLS#: PACT2061604
Facts & features
Interior
Bedrooms & bathrooms
- Bedrooms: 4
- Bathrooms: 3
- Full bathrooms: 2
- 1/2 bathrooms: 1
- Main level bathrooms: 1
Basement
- Description: Percent Finished: 70.0
- Area: 750
Heating
- Baseboard, Natural Gas
Cooling
- Central Air, Electric
Appliances
- Included: Dishwasher, Dryer, Water Heater, Refrigerator, Electric Water Heater
- Laundry: Main Level, Dryer In Unit, Washer In Unit, Laundry Room
Features
- Breakfast Area, Ceiling Fan(s), Chair Railings, Crown Molding, Dining Area, Family Room Off Kitchen, Floor Plan - Traditional, Eat-in Kitchen, Primary Bath(s), Bathroom - Stall Shower, Bathroom - Tub Shower, Walk-In Closet(s)
- Flooring: Carpet, Wood
- Windows: Window Treatments
- Basement: Full,Finished,Heated,Interior Entry,Exterior Entry,Concrete,Shelving,Walk-Out Access
- Number of fireplaces: 1
- Fireplace features: Brick, Gas/Propane
Interior area
- Total structure area: 3,250
- Total interior livable area: 3,000 sqft
- Finished area above ground: 2,500
- Finished area below ground: 500
Property
Parking
- Total spaces: 5
- Parking features: Garage Faces Side, Garage Faces Front, Garage Door Opener, Inside Entrance, Asphalt, Attached, Detached, Driveway
- Attached garage spaces: 3
- Uncovered spaces: 2
- Details: Garage Sqft: 792
Accessibility
- Accessibility features: None
Features
- Levels: Two
- Stories: 2
- Patio & porch: Screened Porch
- Exterior features: Rain Gutters
- Pool features: None
Lot
- Size: 1.20 Acres
Details
- Additional structures: Above Grade, Below Grade
- Parcel number: 6704 0028.2900
- Zoning: RESIDENTIAL
- Special conditions: Standard
Construction
Type & style
- Home type: SingleFamily
- Architectural style: Colonial
- Property subtype: Single Family Residence
Materials
- Frame, Aluminum Siding, Brick Front
- Foundation: Block
Condition
- New construction: No
- Year built: 1968
Utilities & green energy
- Electric: 200+ Amp Service
- Sewer: On Site Septic
- Water: Well
- Utilities for property: Cable Connected, Phone Connected, Sewer Available, Water Available
Community & neighborhood
Location
- Region: West Chester
- Subdivision: South Hills
- Municipality: WESTTOWN TWP
Other
Other facts
- Listing agreement: Exclusive Right To Sell
- Listing terms: Cash,Conventional
- Ownership: Fee Simple
Price history
| Date | Event | Price |
|---|---|---|
| 5/10/2024 | Sold | $686,000+0.1%$229/sqft |
Source: | ||
| 4/1/2024 | Pending sale | $685,000$228/sqft |
Source: | ||
| 3/24/2024 | Listed for sale | $685,000$228/sqft |
Source: | ||
Public tax history
| Year | Property taxes | Tax assessment |
|---|---|---|
| 2025 | $6,481 +2% | $203,710 |
| 2024 | $6,356 +1.6% | $203,710 |
| 2023 | $6,253 +0.7% | $203,710 |
Find assessor info on the county website
Neighborhood: 19382
Nearby schools
GreatSchools rating
- 9/10Sarah W Starkweather El SchoolGrades: K-5Distance: 0.5 mi
- 6/10Stetson Middle SchoolGrades: 6-8Distance: 0.4 mi
- 9/10West Chester Bayard Rustin High SchoolGrades: 9-12Distance: 2.3 mi
Schools provided by the listing agent
- Elementary: Sarah W. Starkweather
- Middle: Stetson
- High: West Chester Bayard Rustin
- District: West Chester Area
Source: Bright MLS. This data may not be complete. We recommend contacting the local school district to confirm school assignments for this home.
Get a cash offer in 3 minutes
Find out how much your home could sell for in as little as 3 minutes with a no-obligation cash offer.
Estimated market value$766,400
Get a cash offer in 3 minutes
Find out how much your home could sell for in as little as 3 minutes with a no-obligation cash offer.
Estimated market value
$766,400
