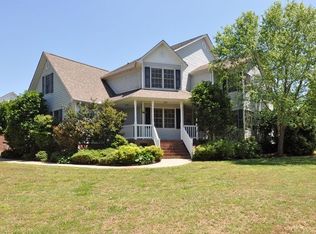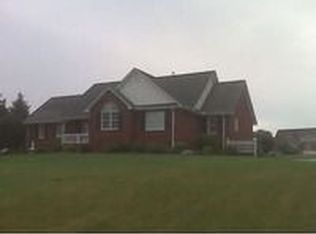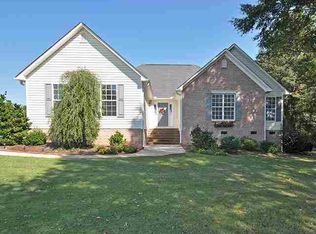Sold for $340,000
$340,000
1051 Dalrymple Rd, Anderson, SC 29621
4beds
2,321sqft
Single Family Residence
Built in ----
0.7 Acres Lot
$-- Zestimate®
$146/sqft
$1,879 Estimated rent
Home value
Not available
Estimated sales range
Not available
$1,879/mo
Zestimate® history
Loading...
Owner options
Explore your selling options
What's special
Awesome location on this sprawling Brick Home with a sleek and modern feel, and so many extras in North Anderson/TL Hanna School District. 4 Bedrooms and 2 baths with oversized rooms and a floorplan for entertaining. Large Dining area. A country feel with a fenced in backyard and a tasteful courtyard spot, which is ideal for a firepit location. Tons of room for gardening and outdoor hobbies. The huge workshop with electricity is great for wood working, storage, or even a car restoration. Kitchen provides stainless appliances, Floating wood shelves, Cambria Countertops, and Champagne Bronze cabinet pulls with matching faucet and tile backsplash that runs countertop to ceiling. Great room and Family room with Gas log fireplaces. Plenty of Natural light and home comes with 2" blinds throughout. No carpet throughout the entire home. Bathroom provides double sink vanity with solid surface countertop and large Walk-in tile shower. Many rooms have designer accent walls and the roof was installed in 2022.
Zillow last checked: 8 hours ago
Listing updated: October 22, 2025 at 01:21pm
Listed by:
Brett Smagala 864-353-7095,
Relocate Upstate Realty
Bought with:
Suzette Christopher, 6121
RE/MAX Executive
Source: WUMLS,MLS#: 20291613 Originating MLS: Western Upstate Association of Realtors
Originating MLS: Western Upstate Association of Realtors
Facts & features
Interior
Bedrooms & bathrooms
- Bedrooms: 4
- Bathrooms: 3
- Full bathrooms: 2
- 1/2 bathrooms: 1
- Main level bathrooms: 2
- Main level bedrooms: 4
Heating
- Central, Electric
Cooling
- Central Air, Electric
Appliances
- Included: Dishwasher, Electric Oven, Electric Range
- Laundry: Washer Hookup, Electric Dryer Hookup
Features
- Ceiling Fan(s), Fireplace, Bath in Primary Bedroom, Main Level Primary, Pull Down Attic Stairs, Smooth Ceilings, Solid Surface Counters, Walk-In Shower, Window Treatments
- Flooring: Laminate
- Windows: Blinds, Bay Window(s)
- Basement: None,Crawl Space
- Has fireplace: Yes
- Fireplace features: Gas, Gas Log, Option
Interior area
- Total interior livable area: 2,321 sqft
- Finished area above ground: 2,321
- Finished area below ground: 0
Property
Parking
- Total spaces: 2
- Parking features: Detached, Garage
- Garage spaces: 2
Accessibility
- Accessibility features: Low Threshold Shower
Features
- Levels: One
- Stories: 1
- Patio & porch: Deck, Patio
- Exterior features: Deck, Fence, Patio
- Fencing: Yard Fenced
Lot
- Size: 0.70 Acres
- Features: Level, Not In Subdivision, Outside City Limits, Other, See Remarks
Details
- Parcel number: 1450011020
Construction
Type & style
- Home type: SingleFamily
- Architectural style: Ranch
- Property subtype: Single Family Residence
Materials
- Brick
- Foundation: Crawlspace
- Roof: Architectural,Shingle
Utilities & green energy
- Sewer: Public Sewer
- Water: Public
Community & neighborhood
Location
- Region: Anderson
Other
Other facts
- Listing agreement: Exclusive Right To Sell
Price history
| Date | Event | Price |
|---|---|---|
| 10/16/2025 | Sold | $340,000-6.8%$146/sqft |
Source: | ||
| 9/9/2025 | Contingent | $365,000$157/sqft |
Source: | ||
| 8/21/2025 | Listed for sale | $365,000-0.7%$157/sqft |
Source: | ||
| 8/19/2025 | Listing removed | $367,500$158/sqft |
Source: | ||
| 8/12/2025 | Price change | $367,500-0.6%$158/sqft |
Source: | ||
Public tax history
| Year | Property taxes | Tax assessment |
|---|---|---|
| 2023 | $6 -99.7% | $7,790 -32.4% |
| 2022 | $2,473 -28.7% | $11,520 +10.5% |
| 2021 | $3,468 | $10,430 |
Find assessor info on the county website
Neighborhood: 29621
Nearby schools
GreatSchools rating
- 10/10North Pointe Elementary School Of ChoiceGrades: PK-5Distance: 1.4 mi
- 7/10Mccants Middle SchoolGrades: 6-8Distance: 4.4 mi
- 8/10T. L. Hanna High SchoolGrades: 9-12Distance: 2.1 mi
Schools provided by the listing agent
- Elementary: North Pointe Elementary
- Middle: Mccants Middle
- High: Tl Hanna High
Source: WUMLS. This data may not be complete. We recommend contacting the local school district to confirm school assignments for this home.
Get pre-qualified for a loan
At Zillow Home Loans, we can pre-qualify you in as little as 5 minutes with no impact to your credit score.An equal housing lender. NMLS #10287.


