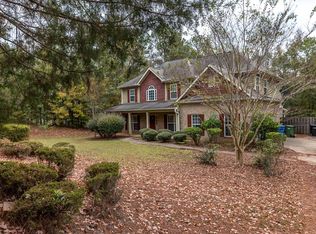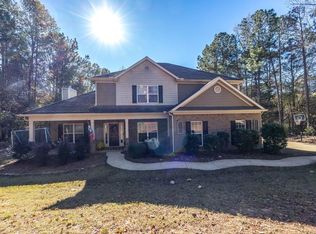Immaculate 2 story brick home situated on one of the largest lots in Crosswinds Subdivision. Great room has a fireplace and overlooks the huge meticulously manicured lawn. Gourmet kitchen. Master bedroom & huge bath are located on the ground floor. 3 Bedrooms, 2 baths, and den/rec room are upstairs. Free-standing rustic 600 sq. ft. "man cave" and garden area are located in the rear yard along with brick lined pathways, grassy areas and wooded areas. Closets are huge, both downstairs and up.
This property is off market, which means it's not currently listed for sale or rent on Zillow. This may be different from what's available on other websites or public sources.


