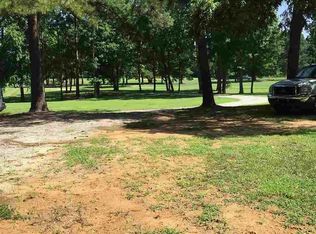Sold for $780,170
$780,170
1051 Cross Rail Ln, Raleigh, NC 27603
4beds
3,451sqft
Single Family Residence, Residential
Built in 2025
0.91 Acres Lot
$766,800 Zestimate®
$226/sqft
$3,836 Estimated rent
Home value
$766,800
$728,000 - $805,000
$3,836/mo
Zestimate® history
Loading...
Owner options
Explore your selling options
What's special
Discover The Magnolia D at Laneridge Estates—an exquisite 4-bedroom, 4-bathroom haven spanning 2,524 sqft. Perfectly designed for modern living, this open-concept two-story features a gourmet kitchen with a gas cooktop, ideal for culinary enthusiasts. The formal dining room is seamlessly connected to the kitchen, making entertaining effortless. Retreat to the Owner's Suite, offering dual closets and a relaxing ambiance. Enjoy cozy evenings by the fireplace in the living room or unwind on the spacious screened back porch. Noteworthy upgrades include a second story with bonus, bed and bath plus unfinished storage and a convenient side entry to the 2-car garage. Located on large homesites with access to vibrant shopping and dining, this community is just 20 minutes from downtown and near the serene Lake Wheeler Park. Experience one of our brand new floorplans, set to be completed by September 2025. Explore luxurious living in Laneridge Estates. Schedule your visit today to experience this stunning home.
Zillow last checked: 8 hours ago
Listing updated: October 28, 2025 at 12:42am
Listed by:
Amy C. King 919-454-4714,
Davidson Homes Realty, LLC
Bought with:
Non Member
Non Member Office
Source: Doorify MLS,MLS#: 10070439
Facts & features
Interior
Bedrooms & bathrooms
- Bedrooms: 4
- Bathrooms: 4
- Full bathrooms: 3
- 1/2 bathrooms: 1
Heating
- Heat Pump
Cooling
- Electric
Appliances
- Laundry: Laundry Room, Main Level
Features
- Dual Closets, Kitchen Island, Open Floorplan, Pantry, Quartz Counters, Separate Shower, Smooth Ceilings, Walk-In Closet(s)
- Flooring: Ceramic Tile, Vinyl
- Basement: Crawl Space
Interior area
- Total structure area: 3,451
- Total interior livable area: 3,451 sqft
- Finished area above ground: 3,451
- Finished area below ground: 0
Property
Parking
- Total spaces: 2
- Parking features: Garage, Garage Door Opener, Garage Faces Side
- Attached garage spaces: 2
Features
- Levels: Two
- Stories: 2
- Has view: Yes
Lot
- Size: 0.91 Acres
Details
- Parcel number: see recorded documents
- Special conditions: Standard
Construction
Type & style
- Home type: SingleFamily
- Architectural style: Traditional
- Property subtype: Single Family Residence, Residential
Materials
- Fiber Cement
- Foundation: Raised
- Roof: Shingle
Condition
- New construction: Yes
- Year built: 2025
- Major remodel year: 2025
Details
- Builder name: Davidson Homes, LLC
Utilities & green energy
- Sewer: Septic Tank
- Water: Shared Well
Community & neighborhood
Location
- Region: Raleigh
- Subdivision: Laneridge
HOA & financial
HOA
- Has HOA: Yes
- HOA fee: $133 monthly
- Services included: Trash
Price history
| Date | Event | Price |
|---|---|---|
| 6/12/2025 | Sold | $780,170$226/sqft |
Source: | ||
| 1/13/2025 | Pending sale | $780,170$226/sqft |
Source: | ||
| 1/11/2025 | Listed for sale | $780,170$226/sqft |
Source: | ||
Public tax history
Tax history is unavailable.
Neighborhood: 27603
Nearby schools
GreatSchools rating
- 8/10Vance ElementaryGrades: PK-5Distance: 0.3 mi
- 2/10North Garner MiddleGrades: 6-8Distance: 5.5 mi
- 5/10Garner HighGrades: 9-12Distance: 4.3 mi
Schools provided by the listing agent
- Elementary: Wake - Banks Road
- Middle: Wake - Herbert Akins Road
- High: Wake - Willow Spring
Source: Doorify MLS. This data may not be complete. We recommend contacting the local school district to confirm school assignments for this home.
Get a cash offer in 3 minutes
Find out how much your home could sell for in as little as 3 minutes with a no-obligation cash offer.
Estimated market value$766,800
Get a cash offer in 3 minutes
Find out how much your home could sell for in as little as 3 minutes with a no-obligation cash offer.
Estimated market value
$766,800
