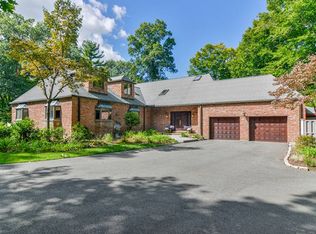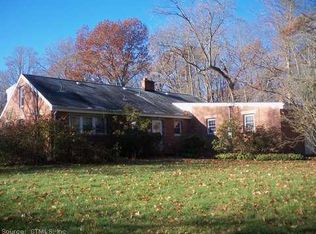Private, Stunning & Immaculate Colonial set on almost 5 Acres. Completely updated and remodeled throughout. Refinished hardwood floors. Spacious living room with stone fireplace with wood insert. Formal dining area located off kitchen with granite island, breakfast bar, stainless steel appliances including double ovens, induction range and wall oven. First floor den with fireplace and built-ins, convenient office with slider walks out to a 12 x 50 mahogany deck......overlooking large landscaped yard and acres of woods. Master bedroom suite with cathedral ceiling , ceiling fan and a private 14 x 16 deck. Master bath with heated floor, additional closet, skylight and dressing area. Three additional spacious bedrooms on upper level. Lower level is perfect for entertaining, offering a family room with a third fireplace, wet bar, and a guestroom with a full bathroom. Lower level also offers an exercise room and an additional finished utility room. Sliders out to backyard. Four-car heated garage with separate furnace, whole house generator, outbuilding, alarm system, canine fence, newer furnace, newer skylights and newer roof. A one-of-a-kind home tastefully decorated throughout. Property backs up to Cheshire Land Trust Preserve. Perfect for Equestrians!
This property is off market, which means it's not currently listed for sale or rent on Zillow. This may be different from what's available on other websites or public sources.

