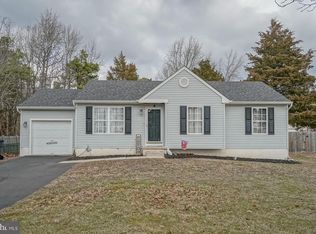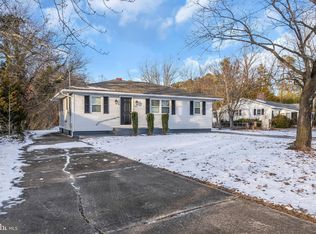Welcome to this beautiful mixed use home located in Williamstown. This is perfect for a small in home business or an in law suite or 2 master bedroom suites. As you approach the house you will notice the large well maintained front yard and landscaping. You enter the house through the front door into the large living room with carpet flooring and ceiling fan. Kitchen with breakfast bar and separate dining area, Formica counter tops, island, pantry, built in gas range and dishwasher. The kitchen offers plenty of cabinet space and a nice size room to eat in. Off this room are glass doors which open up to your backyard oasis. Down the hall you have the master bedroom with carpet flooring, ceiling fan, and master bathroom with shower/tub combo and huge walk in closet. The 2nd bedroom offers carpet flooring and chair molding. The property also has a 2nd full bathroom with shower/tub combo. Lastly the interior offers a large room which is currently being used as a hair salon, this room could also be converted back to a 3rd bedroom. This large 23x13 room has track lighting, ceiling fans and a half bathroom as well as it's own exterior entrance via a handicap ramp on the side of the home, this could easily be turned into a 2nd master suite. Looking to work from your house, this is the place to make that happen! The back yard is amazing with beautiful landscaping, private setting large patio and custom hot tub looking out to your wooded view that will make you feel like your away form the world. Don't miss your chance to make this your new home!
This property is off market, which means it's not currently listed for sale or rent on Zillow. This may be different from what's available on other websites or public sources.

