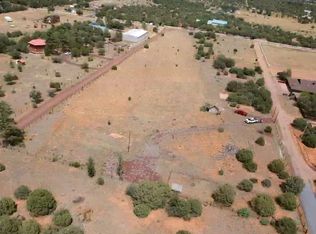Closed
Zestimate®
$559,000
1051 Burton Rd, Show Low, AZ 85901
3beds
2baths
1,915sqft
Single Family Residence
Built in 2020
1.97 Acres Lot
$559,000 Zestimate®
$292/sqft
$2,901 Estimated rent
Home value
$559,000
$531,000 - $587,000
$2,901/mo
Zestimate® history
Loading...
Owner options
Explore your selling options
What's special
White Mountain Cabin on 1.97 Acres - A True Mountain Home in Linden, this beautiful 3-bedroom, 2-bathroom cabin sits on 1.97 acres of heavily treed land, offering privacy and breathtaking surroundings. Built just 5 years ago, this home is in excellent condition and designed for comfort and style. Step inside to an open-concept living space featuring vaulted ceilings and a gourmet kitchen with quartz countertops, perfect for entertaining. Each bedroom and bathroom is spacious and well-appointed, ensuring plenty of room for family and guests.
Enjoy the fresh mountain air from your covered porch and patio, complete with a pagoda, ideal for relaxing or hosting gatherings. A huge 2-car garage provides shop space, and extra room to store all your outdoor gear. Your Mountain Life Awaits!
Zillow last checked: 8 hours ago
Listing updated: November 19, 2025 at 11:43am
Listed by:
wmar.rets.Eamos 928-243-0515,
Realty Executives AZ Territory - Pinetop
Bought with:
Kat Sharrock, SA579984000
Mountain Retreat Realty Experts, LLC - Lakeside
Source: WMAOR,MLS#: 255251
Facts & features
Interior
Bedrooms & bathrooms
- Bedrooms: 3
- Bathrooms: 2
Heating
- Forced Air, Wood
Cooling
- Central Air
Appliances
- Laundry: Utility Room
Features
- Master Downstairs, Vaulted Ceiling(s), Eat-in Kitchen, Shower, Tub/Shower, Double Vanity, Full Bath, Pantry, Kitchen/Dining Room Combo, Breakfast Bar, Split Bedroom
- Flooring: Plank, Laminate
- Windows: Double Pane Windows
- Has fireplace: Yes
- Fireplace features: Living Room, Wood Burning Stove
Interior area
- Total structure area: 1,915
- Total interior livable area: 1,915 sqft
Property
Parking
- Parking features: Parking Pad
- Has garage: Yes
- Has uncovered spaces: Yes
Features
- Patio & porch: Patio
- Exterior features: Rain Gutters
- Fencing: Privacy,Partial
Lot
- Size: 1.97 Acres
- Features: Wooded
Details
- Additional parcels included: No
- Parcel number: 40922016K
- Horses can be raised: Yes
Construction
Type & style
- Home type: SingleFamily
- Architectural style: Cabin
- Property subtype: Single Family Residence
Materials
- Wood Frame
- Foundation: Slab
- Roof: Shingle,Pitched
Condition
- Year built: 2020
Utilities & green energy
- Electric: Navopache
- Gas: Propane Tank Owned
- Water: Well
- Utilities for property: Electricity Connected
Community & neighborhood
Security
- Security features: Smoke Detector(s)
Location
- Region: Show Low
- Subdivision: Show Low Unsubdivided
HOA & financial
HOA
- Association name: No
Other
Other facts
- Ownership type: No
- Road surface type: Paved
Price history
| Date | Event | Price |
|---|---|---|
| 11/18/2025 | Sold | $559,000$292/sqft |
Source: | ||
| 10/19/2025 | Pending sale | $559,000$292/sqft |
Source: | ||
| 10/5/2025 | Price change | $559,000-0.9%$292/sqft |
Source: | ||
| 9/28/2025 | Price change | $564,000-0.9%$295/sqft |
Source: | ||
| 9/20/2025 | Price change | $569,000-0.9%$297/sqft |
Source: | ||
Public tax history
Tax history is unavailable.
Neighborhood: 85901
Nearby schools
GreatSchools rating
- 8/10Linden Elementary SchoolGrades: K-5Distance: 1.1 mi
- 6/10Show Low Junior High SchoolGrades: 6-8Distance: 7.5 mi
- 5/10Show Low High SchoolGrades: 9-12Distance: 6.4 mi

Get pre-qualified for a loan
At Zillow Home Loans, we can pre-qualify you in as little as 5 minutes with no impact to your credit score.An equal housing lender. NMLS #10287.
