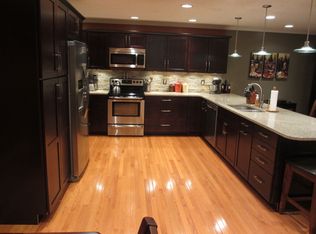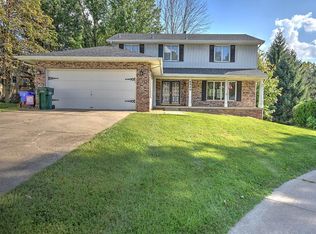OPEN FLOOR PLAN, CATHEDRAL CEILINGS, KITCHEN OVERLOOKS FAMILY ROOM. ROOF 10 YEARS OLD, BRAND NEW A/C UNIT AND A COIL, OVERSIZE GARAGE. NEW FLOOR IN KITCHEN, APPLIANCES STAY. Home is larger than it looks, 2154 sq ft. Fenced back yard, Move in ready.
This property is off market, which means it's not currently listed for sale or rent on Zillow. This may be different from what's available on other websites or public sources.

