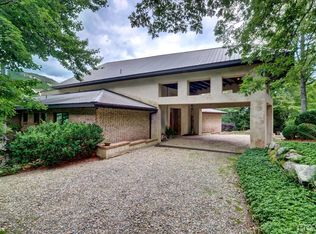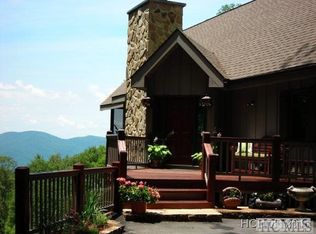A spectacular VIEW awaits you at this 4 BR/ 5 1/2 BA home located in prestigious Brushy Face Community just minutes from the quaint town of Highlands where world class restaurants, tony shops and cultural venues abound. It is situated on 2.06 acres with 75 mile expose of Blue Valley out back and Satula Mountain up front. An extra buildable lot is included. Given top quality construction with detailed finishes, this is an exceptional value per sq.ft. An impressive Foyer opens to a dramatic two story Living Room with massive windows framing the VIEW ensconced with a fabulous stone fireplace. A well appointed Kitchen with indigenous "wormy chestnut" wood cabinetry is replete with an oversized Serving Island near a generous Bar Area. Relax in the adjacent Keeping Room with ample lounging and a Table seating 8 near a gas log fireplace. The Formal Dining Room with seating for 10 +/- is accessed through a Gallery Door. This thoughtfully designed home will suit all occasions - large or small. Expansive decks across the back afford the envible North Carolina outdoor lifestyle. One Level Living includes a comfortable Master Suite on the Main with a fireplace, two walk-in Closets and 4 Storage Closets. The Master Bath, appointed with granite and tile, has an oversized shower and a generous jacuzzi. There are 3 spacious Bedroom Suites upstairs. The Lower Level features a Rec Room with yet another fireplace, a Bonus Room, an Office adjoining a spacious deck plus ample Storage Rooms. All of this and much more to ensure the HEIGHT OF CAROLINA LIVING !
This property is off market, which means it's not currently listed for sale or rent on Zillow. This may be different from what's available on other websites or public sources.

