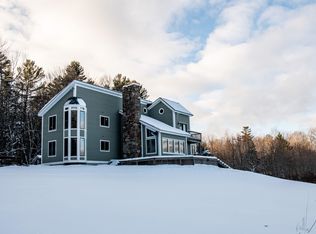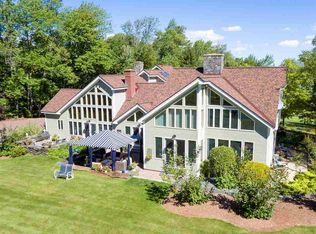A snug cabin with long distance views towards Ascutney on 16 acres! This is the perfect Vermont get-a-way for year round fun. Current owners have trails behind the house where a variety of animals can be seen from bobcats to moose! Outdoor fire pit and expansive decks will lure you outside for some fresh Vermont air The stone fireplace is perfect for getting cozy on a cold winter night with friends and family. Like the old days friends can pile up in the loft and talk into the wee hours. The extended one car garage can fit a few snowmobiles or other toys. Dont miss this lovely authentic log cabin.
This property is off market, which means it's not currently listed for sale or rent on Zillow. This may be different from what's available on other websites or public sources.

