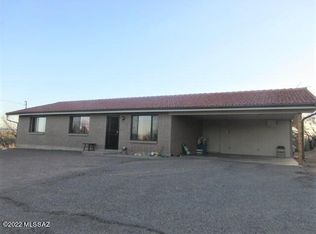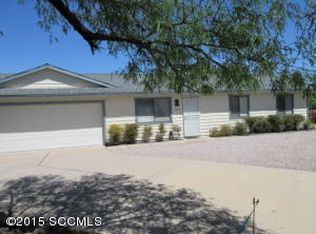At an altitude of 3750' you get great views! Many updates plus a 1,2-acre lot make this light & bright home a must see! See supplement for compete list. The courtyard entry has irrigated flower boxes & covered entry leads to double doors. Step into the foyer which opens to the great room w/fireplace & dining room. The spacious main bedroom has two walk-in closets & valley views. Main bath has been remodeled with a tiled walk-in shower, & new vanity. The 2nd bedroom has a sliding door to the front courtyard and the 3rd spacious bedroom could be used as a studio, workout room or office. There is plenty of room on the property for additional parking, pool plus an RV/boat storage garage. Oversized, detached garage also includes a workshop & a large storage room. Furnishings included!
This property is off market, which means it's not currently listed for sale or rent on Zillow. This may be different from what's available on other websites or public sources.


