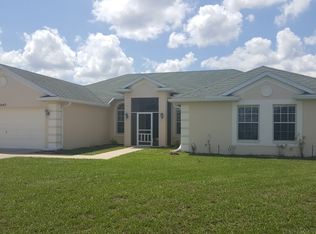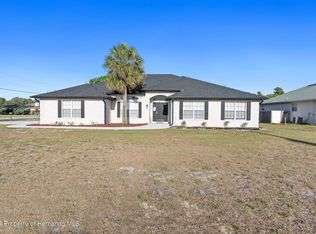Sold for $285,000 on 04/21/23
$285,000
1051 Aladdin Rd, Spring Hill, FL 34609
3beds
1,456sqft
Single Family Residence
Built in 1994
10,454.4 Square Feet Lot
$275,500 Zestimate®
$196/sqft
$1,850 Estimated rent
Home value
$275,500
$262,000 - $289,000
$1,850/mo
Zestimate® history
Loading...
Owner options
Explore your selling options
What's special
This 3/2/2 with newer roof (2021) is ready for its new family! Enjoy the upcoming summer days on the spacious covered and screened porch overlooking the back yard!
Enter home to the open living and formal dining areas. Kitchen also has separate eat in area. Master provides French door access to patio and en suite with soaking tub and stand-up shower.
Split plan with two nicely sized additional bedrooms and bathroom two provides outside access. Other features include brick paver drive and walk way, gutters, garage storage unit, and interior blind doors in living area!
Bring the toys - NO HOA or CDD and Shed and covered lean-to provide extra storage.
Located Close to the Suncoast Parkway for commute to Tampa Bay and Surrounding Areas.
Call today for your appointment to view!
*** Repaired sinkhole home with reports available
Zillow last checked: 8 hours ago
Listing updated: November 15, 2024 at 11:20am
Listed by:
Sean P Kwiatkowski 352-544-7253,
Peoples Trust Realty Inc
Bought with:
Paid Reciprocal Greater Tampa Realtors-Buyer
Paid Reciprocal Office
Source: HCMLS,MLS#: 2230828
Facts & features
Interior
Bedrooms & bathrooms
- Bedrooms: 3
- Bathrooms: 2
- Full bathrooms: 2
Bedroom 2
- Level: Main
- Area: 108
- Dimensions: 9x12
Bedroom 3
- Level: Main
- Area: 90
- Dimensions: 10x9
Dining room
- Level: Main
- Area: 120
- Dimensions: 10x12
Kitchen
- Level: Main
- Area: 342
- Dimensions: 18x19
Living room
- Level: Main
- Area: 238
- Dimensions: 14x17
Other
- Description: Garage
- Level: Main
- Area: 418
- Dimensions: 22x19
Heating
- Central, Electric
Cooling
- Central Air, Electric
Appliances
- Included: Dishwasher, Electric Oven, Microwave, Refrigerator
Features
- Ceiling Fan(s), Double Vanity, Open Floorplan, Primary Bathroom -Tub with Separate Shower, Walk-In Closet(s), Split Plan
- Flooring: Laminate, Tile, Wood
- Has fireplace: No
Interior area
- Total structure area: 1,456
- Total interior livable area: 1,456 sqft
Property
Parking
- Total spaces: 2
- Parking features: Attached, Garage Door Opener
- Attached garage spaces: 2
Features
- Levels: One
- Stories: 1
- Patio & porch: Patio
- Fencing: Vinyl,Wood
Lot
- Size: 10,454 sqft
Details
- Additional structures: Shed(s)
- Parcel number: R32 323 17 5120 0768 0030
- Zoning: PDP
- Zoning description: Planned Development Project
Construction
Type & style
- Home type: SingleFamily
- Architectural style: Contemporary
- Property subtype: Single Family Residence
Materials
- Block, Concrete, Stucco
Condition
- Fixer
- New construction: No
- Year built: 1994
Utilities & green energy
- Sewer: Private Sewer
- Water: Public
- Utilities for property: Cable Available, Electricity Available
Community & neighborhood
Location
- Region: Spring Hill
- Subdivision: Spring Hill Unit 12
Other
Other facts
- Listing terms: Cash,Conventional,FHA,VA Loan
- Road surface type: Paved
Price history
| Date | Event | Price |
|---|---|---|
| 4/21/2023 | Sold | $285,000-5%$196/sqft |
Source: | ||
| 4/8/2023 | Pending sale | $299,900$206/sqft |
Source: | ||
| 4/4/2023 | Listed for sale | $299,900+64.8%$206/sqft |
Source: | ||
| 4/8/2021 | Sold | $182,000$125/sqft |
Source: Public Record | ||
Public tax history
| Year | Property taxes | Tax assessment |
|---|---|---|
| 2024 | $3,945 +28.4% | $219,794 +6.8% |
| 2023 | $3,072 +0.7% | $205,734 +3% |
| 2022 | $3,051 +15.6% | $199,742 +56% |
Find assessor info on the county website
Neighborhood: 34609
Nearby schools
GreatSchools rating
- 6/10Suncoast Elementary SchoolGrades: PK-5Distance: 2.2 mi
- 5/10Powell Middle SchoolGrades: 6-8Distance: 3.1 mi
- 5/10Nature Coast Technical High SchoolGrades: PK,9-12Distance: 3.7 mi
Schools provided by the listing agent
- Elementary: Suncoast
- Middle: JD Floyd K-8
- High: Springstead
Source: HCMLS. This data may not be complete. We recommend contacting the local school district to confirm school assignments for this home.
Get a cash offer in 3 minutes
Find out how much your home could sell for in as little as 3 minutes with a no-obligation cash offer.
Estimated market value
$275,500
Get a cash offer in 3 minutes
Find out how much your home could sell for in as little as 3 minutes with a no-obligation cash offer.
Estimated market value
$275,500

