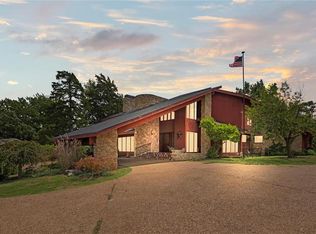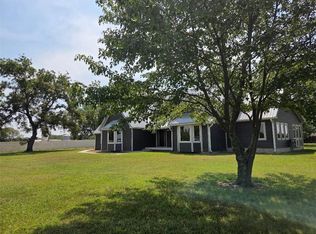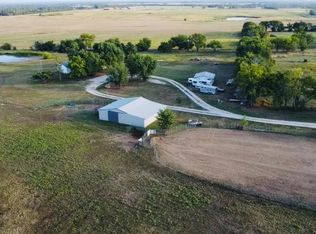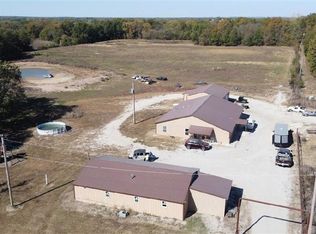Golf Course home with acreage and pool
Welcome to your dream home! This stunning property offers an impressive 5 bedrooms and 5 baths, spread across a generous 6,264 square feet. Nestled on a sprawling 13.3 acres, this residence boasts a picturesque pond and a large in-ground pool, perfect for outdoor entertaining and relaxation.
Enjoy the luxury of backing up to a golf course, providing both scenic views and recreational opportunities. The primary bedroom is conveniently located on the main level, complete with a private bath for added comfort.
The heart of this home is the kitchen, featuring custom pecan cabinets that blend elegance with functionality. The living room impresses with its vaulted ceiling and cozy fireplace, creating a welcoming atmosphere for family gatherings.
The finished basement is a true gem, offering a versatile workshop, an entertainment area complete with a full bar, and a dedicated workout space. This home truly has it all—don’t miss your chance to make it yours!
Walk through video to be added soon.
Pending
$785,000
1051 205th St, Fort Scott, KS 66701
5beds
6,264sqft
Est.:
Single Family Residence
Built in 2003
13.3 Acres Lot
$-- Zestimate®
$125/sqft
$-- HOA
What's special
Cozy fireplaceVaulted ceilingScenic views
- 203 days |
- 433 |
- 18 |
Zillow last checked: 8 hours ago
Listing updated: December 07, 2025 at 03:30pm
Listing Provided by:
Diane Striler 248-568-7790,
Front Door Real Estate, Inc.
Source: Heartland MLS as distributed by MLS GRID,MLS#: 2549490
Facts & features
Interior
Bedrooms & bathrooms
- Bedrooms: 5
- Bathrooms: 5
- Full bathrooms: 3
- 1/2 bathrooms: 2
Primary bedroom
- Features: Carpet, Ceiling Fan(s)
- Level: Main
Bedroom 2
- Features: Carpet, Ceiling Fan(s)
- Level: Upper
Bedroom 3
- Features: Carpet, Ceiling Fan(s)
- Level: Upper
Bedroom 4
- Features: Carpet, Ceiling Fan(s)
- Level: Upper
Bedroom 5
- Features: Carpet
- Level: Lower
Primary bathroom
- Features: Ceiling Fan(s), Ceramic Tiles, Double Vanity, Separate Shower And Tub
- Level: Main
Bathroom 1
- Features: Wood Floor
- Level: Main
Bathroom 3
- Features: Ceramic Tiles, Shower Over Tub
- Level: Upper
Bathroom 4
- Features: Ceramic Tiles, Shower Over Tub
- Level: Upper
Breakfast room
- Features: Wood Floor
- Level: Main
Dining room
- Features: Wood Floor
- Level: Main
Hearth room
- Features: Ceiling Fan(s), Wood Floor
- Level: Main
Kitchen
- Features: Ceramic Tiles, Kitchen Island
- Level: Main
Laundry
- Features: Built-in Features, Ceramic Tiles
- Level: Main
Living room
- Features: Ceiling Fan(s), Fireplace, Wood Floor
- Level: Main
Office
- Features: Built-in Features, Granite Counters, Wood Floor
- Level: Main
Heating
- Natural Gas
Cooling
- Electric
Appliances
- Included: Dishwasher, Disposal, Double Oven, Dryer, Refrigerator, Gas Range, Washer, Water Softener
- Laundry: Electric Dryer Hookup, Off The Kitchen
Features
- Ceiling Fan(s), Kitchen Island, Vaulted Ceiling(s), Walk-In Closet(s)
- Flooring: Carpet, Tile, Wood
- Basement: Basement BR,Finished,Full,Sump Pump,Walk-Out Access
- Number of fireplaces: 1
- Fireplace features: Heat Circulator, Living Room, Wood Burning
Interior area
- Total structure area: 6,264
- Total interior livable area: 6,264 sqft
- Finished area above ground: 3,767
- Finished area below ground: 2,497
Video & virtual tour
Property
Parking
- Total spaces: 5
- Parking features: Attached, Detached
- Attached garage spaces: 5
Features
- Patio & porch: Deck, Patio, Porch
- Has private pool: Yes
- Pool features: In Ground
- Waterfront features: Pond
Lot
- Size: 13.3 Acres
- Features: Acreage, Adjoin Golf Green, City Limits
Details
- Additional structures: Other, Outbuilding, Shed(s)
- Parcel number: 1910101003023.010
Construction
Type & style
- Home type: SingleFamily
- Architectural style: Other
- Property subtype: Single Family Residence
Materials
- Brick/Mortar
- Roof: Composition
Condition
- Year built: 2003
Utilities & green energy
- Sewer: Septic Tank
- Water: Public
Community & HOA
Community
- Subdivision: Other
HOA
- Has HOA: No
Location
- Region: Fort Scott
Financial & listing details
- Price per square foot: $125/sqft
- Tax assessed value: $483,930
- Annual tax amount: $8,118
- Date on market: 5/22/2025
- Listing terms: Cash,Conventional,USDA Loan,VA Loan
- Ownership: Private
- Road surface type: Gravel
Estimated market value
Not available
Estimated sales range
Not available
Not available
Price history
Price history
| Date | Event | Price |
|---|---|---|
| 12/7/2025 | Pending sale | $785,000$125/sqft |
Source: | ||
| 5/23/2025 | Listed for sale | $785,000$125/sqft |
Source: | ||
Public tax history
Public tax history
| Year | Property taxes | Tax assessment |
|---|---|---|
| 2025 | -- | $55,874 +6% |
| 2024 | -- | $52,726 +5.7% |
| 2023 | -- | $49,872 +3% |
Find assessor info on the county website
BuyAbility℠ payment
Est. payment
$5,240/mo
Principal & interest
$3873
Property taxes
$1092
Home insurance
$275
Climate risks
Neighborhood: 66701
Nearby schools
GreatSchools rating
- NAWinfield Scott Elementary SchoolGrades: PK-2Distance: 1.5 mi
- 5/10Fort Scott Middle SchoolGrades: 6-8Distance: 2.4 mi
- 2/10Fort Scott Sr High SchoolGrades: 9-12Distance: 1.8 mi
Schools provided by the listing agent
- Elementary: Fort Scott
- Middle: Fort Scott
- High: Fort Scott
Source: Heartland MLS as distributed by MLS GRID. This data may not be complete. We recommend contacting the local school district to confirm school assignments for this home.
- Loading



