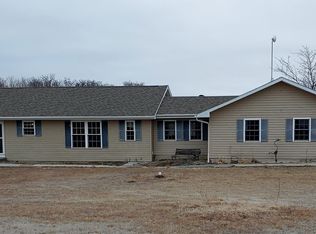Sold for $435,000 on 05/16/25
$435,000
10509 W Panama Rd, Crete, NE 68333
3beds
2,188sqft
Single Family Residence
Built in 1983
3 Acres Lot
$447,700 Zestimate®
$199/sqft
$2,368 Estimated rent
Home value
$447,700
$403,000 - $501,000
$2,368/mo
Zestimate® history
Loading...
Owner options
Explore your selling options
What's special
Charming 1.5-story home on 3 scenic acres! This beautifully maintained 3-bedroom, 3-bathroom walkout offers the perfect blend of country living and modern comfort. The spacious interior features an open floor plan, a cozy living area, and a well-appointed kitchen. The primary suite offers a private retreat, while the finished lower level provides additional living space with walkout access. Outside, you'll find an impressive 80’x40’ outbuilding with a half concrete floor interior, perfect for storage, a workshop, or a hobby space. Enjoy peaceful mornings on the large 240 sq ft deck overlooking your private acreage. Conveniently located with easy access to nearby amenities, this property is a rare find! Proximity to Crete public Schools and Highway 77. Lots of interior and exterior upgrades. Don't miss your chance to make it yours—schedule a showing today!
Zillow last checked: 8 hours ago
Listing updated: May 16, 2025 at 08:28am
Listed by:
Jayme Shelton 402-525-6648,
Red Door Realty,
Tony Milana 402-202-5381,
Red Door Realty
Bought with:
Arielle Bloemer, 20160454
Nebraska Realty
Source: GPRMLS,MLS#: 22507879
Facts & features
Interior
Bedrooms & bathrooms
- Bedrooms: 3
- Bathrooms: 3
- Full bathrooms: 2
- 3/4 bathrooms: 1
- Main level bathrooms: 1
Primary bedroom
- Level: Main
- Area: 196
- Dimensions: 14 x 14
Bedroom 2
- Level: Second
- Area: 345
- Dimensions: 23 x 15
Bedroom 3
- Level: Second
- Area: 143
- Dimensions: 13 x 11
Primary bathroom
- Features: Full
Kitchen
- Level: Main
- Area: 182
- Dimensions: 14 x 13
Living room
- Features: Vinyl Floor, Fireplace
- Level: Main
- Area: 468
- Dimensions: 26 x 18
Basement
- Area: 1340
Heating
- Natural Gas, Forced Air
Cooling
- Central Air
Features
- Basement: Walk-Out Access,Partially Finished
- Number of fireplaces: 1
- Fireplace features: Living Room
Interior area
- Total structure area: 2,188
- Total interior livable area: 2,188 sqft
- Finished area above ground: 2,188
- Finished area below ground: 0
Property
Parking
- Total spaces: 2
- Parking features: Attached, Extra Parking Slab
- Attached garage spaces: 2
- Has uncovered spaces: Yes
Features
- Levels: One and One Half
- Patio & porch: Porch, Deck
- Exterior features: Horse Permitted
- Fencing: Partial
Lot
- Size: 3 Acres
- Dimensions: 97 x 68 x 211 x 440 x 314 x 372
- Features: Over 1 up to 5 Acres
Details
- Additional structures: Outbuilding
- Parcel number: 0109200013000
- Horses can be raised: Yes
Construction
Type & style
- Home type: SingleFamily
- Property subtype: Single Family Residence
Materials
- Foundation: Block
Condition
- Not New and NOT a Model
- New construction: No
- Year built: 1983
Utilities & green energy
- Sewer: Septic Tank
- Water: Well
Community & neighborhood
Location
- Region: Crete
- Subdivision: Rural
Other
Other facts
- Listing terms: Conventional,Cash
- Ownership: Fee Simple
Price history
| Date | Event | Price |
|---|---|---|
| 5/16/2025 | Sold | $435,000-3.3%$199/sqft |
Source: | ||
| 4/10/2025 | Pending sale | $450,000$206/sqft |
Source: | ||
| 3/31/2025 | Listed for sale | $450,000$206/sqft |
Source: | ||
Public tax history
| Year | Property taxes | Tax assessment |
|---|---|---|
| 2024 | $3,289 -25.1% | $314,700 +3% |
| 2023 | $4,389 -14.3% | $305,500 +3.9% |
| 2022 | $5,122 -0.4% | $294,000 |
Find assessor info on the county website
Neighborhood: 68333
Nearby schools
GreatSchools rating
- 6/10Crete Intermediate SchoolGrades: 3-5Distance: 4.9 mi
- 7/10Crete Middle SchoolGrades: 6-8Distance: 4.7 mi
- 2/10Crete High SchoolGrades: 9-12Distance: 4.6 mi
Schools provided by the listing agent
- Elementary: Crete
- Middle: Crete
- High: Crete
- District: Crete
Source: GPRMLS. This data may not be complete. We recommend contacting the local school district to confirm school assignments for this home.

Get pre-qualified for a loan
At Zillow Home Loans, we can pre-qualify you in as little as 5 minutes with no impact to your credit score.An equal housing lender. NMLS #10287.
