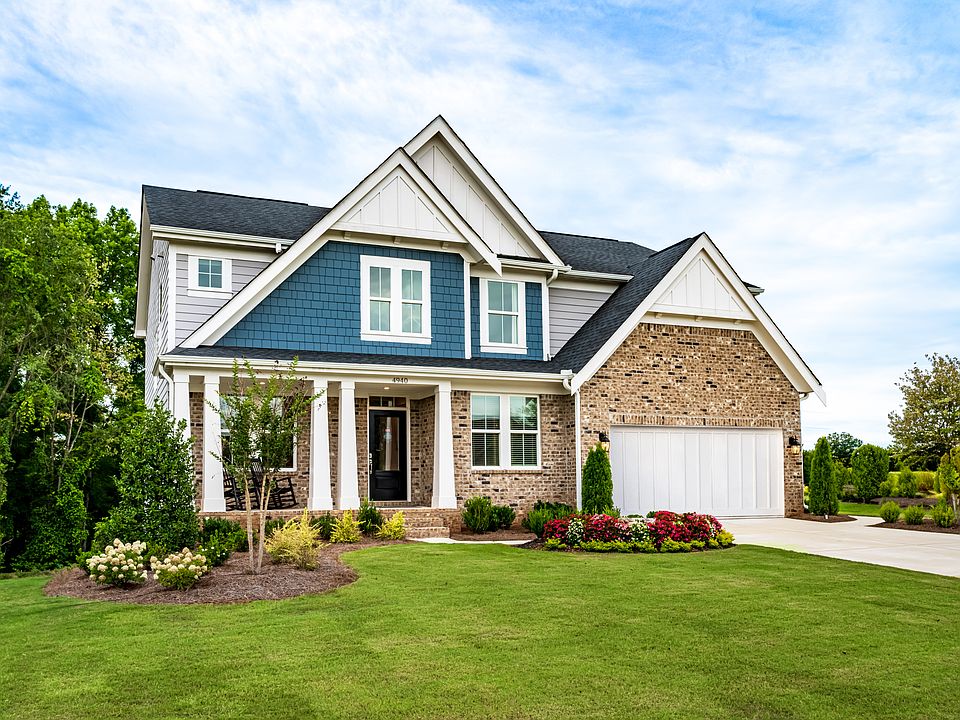Charming new Linden floorplan by Fischer Homes in beautiful Vista Hills featuring a wide open concept design with an island kitchen with stainless steel appliances, upgraded multi-height maple cabinetry, upgraded quartz counters, vinyl plank flooring, large walk-in pantry and walk-out morning room to the patio and all open to the large family room. Owners retreat with an en suite that includes a double bowl vanity, soaking tub, separate shower and walk-in closet. 2 additional bedrooms, centrally located hall bathroom and rec room. 2 car garage.
New construction
Special offer
$479,900
10509 Vista View Dr, Louisville, KY 40291
3beds
2,065sqft
Single Family Residence
Built in 2025
9,147.6 Square Feet Lot
$478,800 Zestimate®
$232/sqft
$29/mo HOA
What's special
Upgraded multi-height maple cabinetryRec roomSeparate showerUpgraded quartz countersLarge family roomWide open concept designVinyl plank flooring
Call: (812) 382-3247
- 248 days |
- 101 |
- 5 |
Zillow last checked: 8 hours ago
Listing updated: October 31, 2025 at 11:44am
Listed by:
Al A Hencheck 502-234-7201,
HMS Real Estate
Source: GLARMLS,MLS#: 1681284
Travel times
Schedule tour
Select your preferred tour type — either in-person or real-time video tour — then discuss available options with the builder representative you're connected with.
Facts & features
Interior
Bedrooms & bathrooms
- Bedrooms: 3
- Bathrooms: 2
- Full bathrooms: 2
Primary bedroom
- Level: First
- Area: 221
- Dimensions: 17.00 x 13.00
Bedroom
- Level: First
- Area: 132
- Dimensions: 12.00 x 11.00
Bedroom
- Level: First
- Area: 120
- Dimensions: 12.00 x 10.00
Breakfast room
- Level: First
- Area: 169
- Dimensions: 13.00 x 13.00
Family room
- Level: First
- Area: 255
- Dimensions: 17.00 x 15.00
Kitchen
- Level: First
- Area: 154
- Dimensions: 14.00 x 11.00
Loft
- Level: First
- Area: 140
- Dimensions: 10.00 x 14.00
Heating
- Forced Air, Natural Gas
Cooling
- Central Air
Features
- Basement: None
- Has fireplace: No
Interior area
- Total structure area: 2,065
- Total interior livable area: 2,065 sqft
- Finished area above ground: 2,065
- Finished area below ground: 0
Property
Parking
- Total spaces: 2
- Parking features: Attached, Entry Front
- Attached garage spaces: 2
Features
- Stories: 2
- Patio & porch: Patio
- Fencing: None
Lot
- Size: 9,147.6 Square Feet
- Dimensions: 60 x 154
Details
- Parcel number: 0
Construction
Type & style
- Home type: SingleFamily
- Property subtype: Single Family Residence
Materials
- Vinyl Siding, Stone
- Foundation: Slab
- Roof: Shingle
Condition
- New construction: Yes
- Year built: 2025
Details
- Builder name: Fischer Homes
Utilities & green energy
- Sewer: Public Sewer
- Water: Public
- Utilities for property: Electricity Connected, Natural Gas Connected
Community & HOA
Community
- Subdivision: Vista Hills
HOA
- Has HOA: Yes
- HOA fee: $345 annually
Location
- Region: Louisville
Financial & listing details
- Price per square foot: $232/sqft
- Date on market: 3/7/2025
- Electric utility on property: Yes
About the community
Indulge in modern living with Fischer Homes' exclusive Designer Collection at Vista Hills in Jefferson County, Kentucky. Elevate your lifestyle with meticulously crafted floorplans, curated by our in-house architecture team. Discover the pinnacle of luxury living, including our coveted 5-level masterpiece, the Blair. Your dream home awaits!Conveniently located off Bardstown Road (adjacent to Fern Creek) and only 20 minutes east of downtown Louisville in Jefferson County. Visit Vista Hills in Louisville and explore what makes this community a great place to live.Nearby recreation and entertainment options include Broad Run Park, Fairmount Falls Park, Karst Climb Trail, Quail Chase Golf Course, and Broad Run Vineyards. Vista Hills is located in the Jefferson County Public School District - Bates Elementary, Newburg Middle School, and Fern Creek High School. Nearby private schools include St. Gabriel and Valor Traditional Academy.
Score Big Savings!
Discover exclusive rates on your new home, saving you hundreds a month. Call/text to learn more today.Source: Fischer Homes

