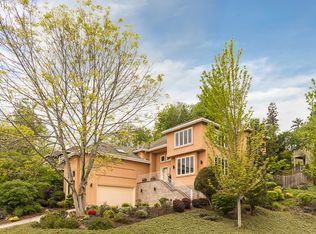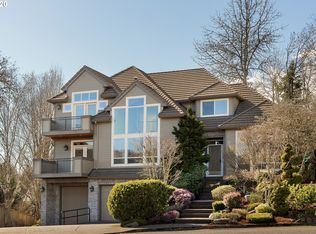Sold
$880,000
10509 NW Rainmont Rd, Portland, OR 97229
4beds
3,203sqft
Residential, Single Family Residence
Built in 1997
10,018.8 Square Feet Lot
$863,600 Zestimate®
$275/sqft
$4,252 Estimated rent
Home value
$863,600
$795,000 - $941,000
$4,252/mo
Zestimate® history
Loading...
Owner options
Explore your selling options
What's special
Discover this stunning custom home nestled in the heart of Forest Heights. Situated on a spacious 0.23-acre lot, it boasts an enviable location just across from Mill Pond Park on a peaceful cul-de-sac. The south-facing orientation floods the interior with natural light, enhanced by multiple skylights throughout. The gourmet kitchen seamlessly flows into the family room, featuring a wall of windows that overlooks the beautifully paved yard, ensuring privacy and tranquility. The elegant primary suite is highlighted by an additional fireplace, and the recently remodeled bathroom with Floor-heating system, offering a luxurious retreat. Other notable features include a durable 50-year presidential roof, a convenient 3-car tandem garage with a huge accessible over-head storage area, and proximity to top-rated Portland schools. Enjoy easy access to downtown amenities and the thriving high-tech corridor, with the added convenience of community shuttle to Sunset Transit Station.
Zillow last checked: 8 hours ago
Listing updated: August 06, 2024 at 02:00pm
Listed by:
Jie Zhan 503-766-9628,
John L. Scott
Bought with:
Shelly Brown, 931200283
Keller Williams Sunset Corridor
Source: RMLS (OR),MLS#: 24510919
Facts & features
Interior
Bedrooms & bathrooms
- Bedrooms: 4
- Bathrooms: 3
- Full bathrooms: 2
- Partial bathrooms: 1
- Main level bathrooms: 1
Primary bedroom
- Features: Fireplace, French Doors, Wallto Wall Carpet
- Level: Upper
- Area: 494
- Dimensions: 26 x 19
Bedroom 2
- Features: Closet Organizer, Closet, Wallto Wall Carpet
- Level: Upper
- Area: 165
- Dimensions: 15 x 11
Bedroom 3
- Features: Closet Organizer, Closet, Wallto Wall Carpet
- Level: Upper
- Area: 156
- Dimensions: 13 x 12
Bedroom 4
- Features: Closet Organizer, Closet, Wallto Wall Carpet
- Level: Upper
- Area: 154
- Dimensions: 14 x 11
Dining room
- Features: Hardwood Floors, Wainscoting
- Level: Main
- Area: 192
- Dimensions: 16 x 12
Family room
- Features: Builtin Features, Fireplace, Wallto Wall Carpet
- Level: Main
- Area: 270
- Dimensions: 18 x 15
Kitchen
- Features: Cook Island, Dishwasher, Hardwood Floors, Microwave, Nook, Pantry, Builtin Oven, Granite
- Level: Main
- Area: 196
- Width: 14
Living room
- Features: Fireplace, Hardwood Floors, Wainscoting
- Level: Main
- Area: 182
- Dimensions: 14 x 13
Heating
- Forced Air, Fireplace(s)
Cooling
- Central Air
Appliances
- Included: Built In Oven, Cooktop, Dishwasher, Free-Standing Refrigerator, Gas Appliances, Instant Hot Water, Microwave, Range Hood, Stainless Steel Appliance(s), Washer/Dryer, Gas Water Heater, Tank Water Heater
Features
- Central Vacuum, Wainscoting, Closet Organizer, Closet, Wet Bar, Built-in Features, Cook Island, Nook, Pantry, Granite
- Flooring: Hardwood, Wall to Wall Carpet
- Doors: French Doors
- Windows: Double Pane Windows, Vinyl Frames
- Basement: Crawl Space
- Number of fireplaces: 3
- Fireplace features: Gas
Interior area
- Total structure area: 3,203
- Total interior livable area: 3,203 sqft
Property
Parking
- Total spaces: 3
- Parking features: Driveway, Off Street, Attached, Extra Deep Garage, Oversized
- Attached garage spaces: 3
- Has uncovered spaces: Yes
Features
- Levels: Two
- Stories: 2
- Exterior features: Fire Pit, Yard
- Fencing: Fenced
- Has view: Yes
- View description: Seasonal, Trees/Woods
Lot
- Size: 10,018 sqft
- Dimensions: 10,044
- Features: Cul-De-Sac, Level, SqFt 10000 to 14999
Details
- Additional structures: ToolShed
- Parcel number: R218711
- Zoning: R10
Construction
Type & style
- Home type: SingleFamily
- Architectural style: Traditional
- Property subtype: Residential, Single Family Residence
Materials
- Stucco, Wood Siding
- Foundation: Concrete Perimeter
- Roof: Composition
Condition
- Resale
- New construction: No
- Year built: 1997
Utilities & green energy
- Gas: Gas
- Sewer: Public Sewer
- Water: Public
- Utilities for property: Cable Connected
Community & neighborhood
Location
- Region: Portland
- Subdivision: Forest Heights
HOA & financial
HOA
- Has HOA: Yes
- HOA fee: $67 monthly
- Amenities included: Commons, Management
Other
Other facts
- Listing terms: Cash,Conventional
- Road surface type: Paved
Price history
| Date | Event | Price |
|---|---|---|
| 8/6/2024 | Sold | $880,000-2.2%$275/sqft |
Source: | ||
| 7/12/2024 | Pending sale | $899,900$281/sqft |
Source: | ||
| 6/28/2024 | Listed for sale | $899,900+14.6%$281/sqft |
Source: | ||
| 9/30/2016 | Sold | $785,000-1.9%$245/sqft |
Source: | ||
| 8/20/2016 | Pending sale | $799,900$250/sqft |
Source: Keller Williams - Portland West #16337748 Report a problem | ||
Public tax history
| Year | Property taxes | Tax assessment |
|---|---|---|
| 2025 | $16,300 +2.8% | $618,860 +3% |
| 2024 | $15,856 +2.7% | $600,840 +3% |
| 2023 | $15,432 +2.1% | $583,340 +3% |
Find assessor info on the county website
Neighborhood: Northwest Heights
Nearby schools
GreatSchools rating
- 9/10Forest Park Elementary SchoolGrades: K-5Distance: 0.5 mi
- 5/10West Sylvan Middle SchoolGrades: 6-8Distance: 2.5 mi
- 8/10Lincoln High SchoolGrades: 9-12Distance: 4.7 mi
Schools provided by the listing agent
- Elementary: Forest Park
- Middle: West Sylvan
- High: Lincoln
Source: RMLS (OR). This data may not be complete. We recommend contacting the local school district to confirm school assignments for this home.
Get a cash offer in 3 minutes
Find out how much your home could sell for in as little as 3 minutes with a no-obligation cash offer.
Estimated market value
$863,600
Get a cash offer in 3 minutes
Find out how much your home could sell for in as little as 3 minutes with a no-obligation cash offer.
Estimated market value
$863,600

