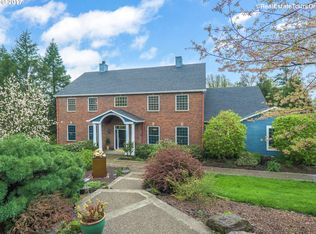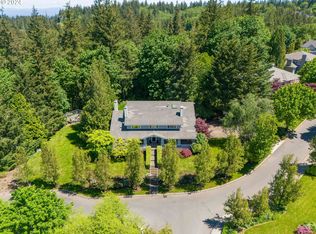Sold
$950,000
10509 NW Barclay Ter, Portland, OR 97231
4beds
3,509sqft
Residential, Single Family Residence
Built in 1997
1.14 Acres Lot
$923,200 Zestimate®
$271/sqft
$4,953 Estimated rent
Home value
$923,200
$859,000 - $997,000
$4,953/mo
Zestimate® history
Loading...
Owner options
Explore your selling options
What's special
**Stunning Home Now Available for $969,785!**Ever dreamed of owning a luxury home in a highly sought-after neighborhood. Now’s your chance! a rare opportunity to live in a dream home without the million-dollar price tag.Why the drastic price drop? The sellers have had to relocate due to a work opportunity. Rest assured, this price reduction isn't due to any issues with the home it's simply an extraordinary opportunity for the right buyer. Come see for yourself. . This dream Home sits on 1.06 - Acre. Your Private Oasis, 4- bedroom, 3-full bathroom residence spans 3,509 sq. ft and offers luxurious living in a serene ,private setting. The living room boasts of soaring ceilings full of natural light, with gas fireplace. The stunning remodeled kitchen opens onto a beautiful deck over looking luscious gardens perfect for outdoor dining and entertaining. The primary suite is a true retreat full of light, with spa-like bathroom featuring a free standing bath tub. You will find three additional bedrooms and a central bonus room, ideal for kids entertaining or studying. On the main you will find office/ Den with a full bath, which can serve as a very private guests room.OPEN HOUSE Sunday 24th 1pm -2:30pm. [Home Energy Score = 3. HES Report at https://rpt.greenbuildingregistry.com/hes/OR10204264]
Zillow last checked: 8 hours ago
Listing updated: February 06, 2025 at 05:15am
Listed by:
Gabrielle Maher 503-516-7241,
Premiere Property Group, LLC
Bought with:
Darryl Bodle, 199910100
Keller Williams Realty Portland Premiere
Source: RMLS (OR),MLS#: 24449454
Facts & features
Interior
Bedrooms & bathrooms
- Bedrooms: 4
- Bathrooms: 3
- Full bathrooms: 3
- Main level bathrooms: 1
Primary bedroom
- Features: Double Sinks, Soaking Tub, Suite, Walkin Closet, Walkin Shower
- Level: Upper
- Area: 324
- Dimensions: 18 x 18
Bedroom 2
- Level: Upper
- Area: 144
- Dimensions: 12 x 12
Bedroom 3
- Level: Upper
- Area: 144
- Dimensions: 12 x 12
Bedroom 4
- Level: Upper
- Area: 156
- Dimensions: 13 x 12
Dining room
- Features: Formal, Hardwood Floors, High Ceilings, Wainscoting
- Level: Main
- Area: 168
- Dimensions: 14 x 12
Family room
- Features: Fireplace, Hardwood Floors, High Ceilings
- Level: Main
- Area: 280
- Dimensions: 14 x 20
Kitchen
- Features: Hardwood Floors, Island, Nook, Granite, High Ceilings
- Level: Main
- Area: 414
- Width: 18
Living room
- Features: Fireplace, Formal, High Ceilings
- Level: Main
- Area: 221
- Dimensions: 17 x 13
Heating
- Forced Air, Fireplace(s)
Cooling
- Central Air
Appliances
- Included: Built In Oven, Cooktop, Dishwasher, Down Draft, Gas Appliances, Microwave, Plumbed For Ice Maker, Gas Water Heater
- Laundry: Laundry Room
Features
- Ceiling Fan(s), Central Vacuum, High Ceilings, Wainscoting, Formal, Kitchen Island, Nook, Granite, Double Vanity, Soaking Tub, Suite, Walk-In Closet(s), Walkin Shower, Pantry
- Flooring: Hardwood
- Basement: Crawl Space
- Fireplace features: Gas, Wood Burning
Interior area
- Total structure area: 3,509
- Total interior livable area: 3,509 sqft
Property
Parking
- Total spaces: 3
- Parking features: Driveway, Off Street, Garage Door Opener, Attached
- Attached garage spaces: 3
- Has uncovered spaces: Yes
Features
- Levels: Two
- Stories: 2
- Exterior features: Dog Run, Garden, Yard
- Has spa: Yes
- Spa features: Bath
- Has view: Yes
- View description: Mountain(s), Trees/Woods
Lot
- Size: 1.14 Acres
- Features: Cul-De-Sac, Gentle Sloping, Level, Private, Trees, Wooded, Sprinkler, Acres 1 to 3
Details
- Additional structures: ToolShed
- Parcel number: R180560
- Zoning: Resid
Construction
Type & style
- Home type: SingleFamily
- Architectural style: Traditional
- Property subtype: Residential, Single Family Residence
Materials
- Cedar
- Foundation: Concrete Perimeter
- Roof: Composition
Condition
- Resale
- New construction: No
- Year built: 1997
Utilities & green energy
- Gas: Gas
- Sewer: Sand Filtered
- Water: Public
Community & neighborhood
Location
- Region: Portland
HOA & financial
HOA
- Has HOA: Yes
- HOA fee: $167 quarterly
- Amenities included: Commons
Other
Other facts
- Listing terms: Cash,Conventional,VA Loan
- Road surface type: Paved
Price history
| Date | Event | Price |
|---|---|---|
| 2/6/2025 | Sold | $950,000+0%$271/sqft |
Source: | ||
| 12/20/2024 | Pending sale | $949,800$271/sqft |
Source: | ||
| 11/12/2024 | Price change | $949,800-1.1%$271/sqft |
Source: | ||
| 10/16/2024 | Price change | $959,997-1%$274/sqft |
Source: | ||
| 9/26/2024 | Price change | $969,785-0.6%$276/sqft |
Source: | ||
Public tax history
| Year | Property taxes | Tax assessment |
|---|---|---|
| 2025 | $19,000 +0.6% | $736,590 +3% |
| 2024 | $18,893 +4.7% | $715,140 +3% |
| 2023 | $18,049 +4% | $694,320 +3% |
Find assessor info on the county website
Neighborhood: Forest Park - Linnton
Nearby schools
GreatSchools rating
- 9/10Skyline Elementary SchoolGrades: K-8Distance: 1.6 mi
- 8/10Lincoln High SchoolGrades: 9-12Distance: 8.5 mi
Schools provided by the listing agent
- Elementary: Skyline
- Middle: Skyline
- High: Lincoln
Source: RMLS (OR). This data may not be complete. We recommend contacting the local school district to confirm school assignments for this home.
Get a cash offer in 3 minutes
Find out how much your home could sell for in as little as 3 minutes with a no-obligation cash offer.
Estimated market value
$923,200
Get a cash offer in 3 minutes
Find out how much your home could sell for in as little as 3 minutes with a no-obligation cash offer.
Estimated market value
$923,200

