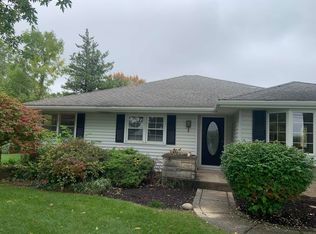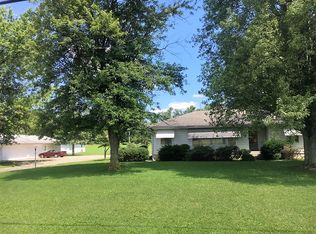Showings to Start at 11:00 Monday 8/8/2022. When you step onto the charming front porch of this home and you'll be tempted to sit and relax...but the anticipation will draw you inside. Just inside the beautiful front door, you'll be immediately impressed by beautiful hardwood floors and main living area with bookcases that command attention. To the right of the front door you will be greeted by a bright and sunny kitchen complete with open shelves and plenty of closed cabinetry and a modern pantry unit. Just beyond the kitchen is everyone's favorite gathering place, the screened in patio complete with a doggy door! Follow the hallway from the main living space to all three main level bedrooms and full bath. The fully finished basement boasts an additional full bath and laundry room. This beautiful home has been meticulously maintained with a new furnace in 2014, new well and pump in 2015, new gas water heater and AC in 2021. This year the kitchen got new luxury vinyl floors! Be sure not to miss the oversized 2 car garage that is complete with gas forced heat.
This property is off market, which means it's not currently listed for sale or rent on Zillow. This may be different from what's available on other websites or public sources.

