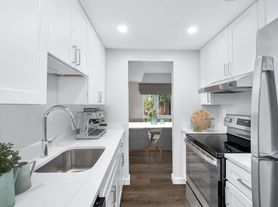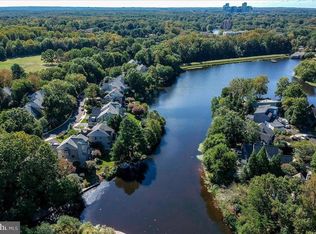Stately and bright home features two story grand foyer and family room, grand staircases, hardwood floors through out main level. Bright gourmet kitchen with walk-in pantry and breakfast area opening up to family room and to large deck overlooking expansive back yard and pond. Embassy sized dining room and living room and solarium. Main level study featuring custom built shelves. Upper level features expansive master suite, three large secondary bedroom, and 3 bathrooms. Fully finished, walk-out lower level features home theater room complete with projector and theater chairs; fully equipped chefs kitchen, recreation room , bedroom, bonus room, two full bathrooms and half bathroom, and opens up to flagstone patio and huge back yard. Offered with existing furniture or with out. Conveniently located 2.3 miles from the Metro Station, Reston Town Center and Great Falls Village are both within 3 miles away. There is easy access to major routes, allowing for a seamless commute to Washington, D.C., Tysons, and Dulles. The Great Falls Crossing Community offers fantastic amenities, including a neighborhood pool, tot lot, basketball courts, and tennis courts, as well as walking paths that connects to Reston Paths, Lake Fairfax Park, the Watermine and Lake Anne. Tenant occupied, available 2/1 for move in.
House for rent
$6,900/mo
10509 Dunn Meadow Rd, Vienna, VA 22182
5beds
5,513sqft
Price may not include required fees and charges.
Singlefamily
Available Sun Feb 1 2026
Cats, dogs OK
Central air, electric
In unit laundry
3 Attached garage spaces parking
Natural gas, forced air, fireplace
What's special
Family roomRecreation roomBonus roomFlagstone patioExpansive master suiteTwo story grand foyerWalk-in pantry
- 30 days |
- -- |
- -- |
Zillow last checked: 8 hours ago
Listing updated: 16 hours ago
Travel times
Looking to buy when your lease ends?
Consider a first-time homebuyer savings account designed to grow your down payment with up to a 6% match & a competitive APY.
Facts & features
Interior
Bedrooms & bathrooms
- Bedrooms: 5
- Bathrooms: 7
- Full bathrooms: 5
- 1/2 bathrooms: 2
Heating
- Natural Gas, Forced Air, Fireplace
Cooling
- Central Air, Electric
Appliances
- Included: Dishwasher, Disposal, Double Oven, Dryer, Microwave, Oven, Stove, Washer
- Laundry: In Unit, Main Level
Features
- 2nd Kitchen, Breakfast Area, Built-in Features, Butlers Pantry, Crown Molding, Dining Area, Double/Dual Staircase, Exhaust Fan, Kitchen - Gourmet, Upgraded Countertops, View
- Has basement: Yes
- Has fireplace: Yes
Interior area
- Total interior livable area: 5,513 sqft
Property
Parking
- Total spaces: 3
- Parking features: Attached, Covered
- Has attached garage: Yes
- Details: Contact manager
Features
- Exterior features: Contact manager
- Has private pool: Yes
- Pool features: Community, Pool
- Has view: Yes
- View description: Water View
- Has water view: Yes
- Water view: Waterfront
Details
- Parcel number: 0124240023
Construction
Type & style
- Home type: SingleFamily
- Architectural style: Colonial
- Property subtype: SingleFamily
Condition
- Year built: 1996
Community & HOA
Community
- Features: Tennis Court(s)
HOA
- Amenities included: Pool, Tennis Court(s)
Location
- Region: Vienna
Financial & listing details
- Lease term: Contact For Details
Price history
| Date | Event | Price |
|---|---|---|
| 1/1/2026 | Listed for rent | $6,900-0.7%$1/sqft |
Source: Bright MLS #VAFX2282756 Report a problem | ||
| 2/1/2025 | Listing removed | $6,950$1/sqft |
Source: Bright MLS #VAFX2187308 Report a problem | ||
| 9/26/2024 | Price change | $6,950-3.5%$1/sqft |
Source: Bright MLS #VAFX2187308 Report a problem | ||
| 6/26/2024 | Listed for rent | $7,200+20%$1/sqft |
Source: Bright MLS #VAFX2187308 Report a problem | ||
| 2/12/2019 | Listing removed | $6,000$1/sqft |
Source: Long & Foster Real Estate, Inc. #VAFX101720 Report a problem | ||
Neighborhood: 22182
Nearby schools
GreatSchools rating
- 6/10Forest Edge Elementary SchoolGrades: PK-6Distance: 1.1 mi
- 6/10Hughes Middle SchoolGrades: 7-8Distance: 3.1 mi
- 6/10South Lakes High SchoolGrades: 9-12Distance: 3.3 mi

