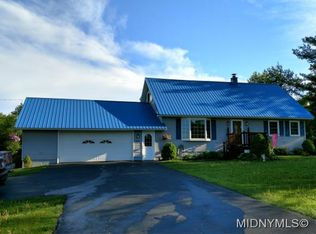Nice Country home situated on 1.66 acres. This home features eat in kitchen, living room 3 bedrooms, 2 baths, newer appliances, deck overlooking a large private yard, and storage shed. Great location, easy access to Route 12 with a short drive to utica/rome, Boonville and the adirondacks. Also close to Penn Mountain snowmobile trails.
This property is off market, which means it's not currently listed for sale or rent on Zillow. This may be different from what's available on other websites or public sources.
