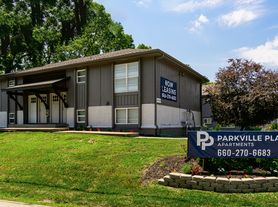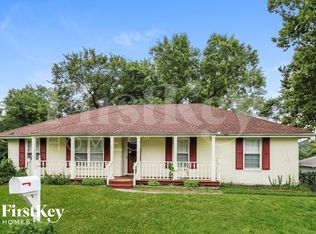This recently updated split-level home offers three bedrooms, two and a half bathrooms, and a bonus room in the basement. The main level features a bright living room, an open kitchen and dining area, a primary bedroom with a private bathroom, and two additional bedrooms with a full bath. The lower level includes a spacious family room, an additional bedroom, and a half bath, providing flexibility for guests, a home office, or multi-generational living.
The home has been refreshed with modern finishes and thoughtful updates throughout, making it move-in ready. A fully fenced backyard provides privacy and room for pets, play, or entertaining, while mature trees offer natural shade. The property also includes a two-car garage with additional driveway parking and direct access to the lower level.
Located in a quiet neighborhood with convenient access to highways, shopping, dining, and schools, this home combines comfort, functionality, and convenience for everyday living.
Rent: $2250
Deposit: $2250
Pet Rent: $50/month per pet
Pet deposit: $500 Non-refundable
Lease Terms: 6 month or 12 month
Available Now
Renter is responsible for all utilities and lawn care.
House for rent
Accepts Zillow applications
$2,250/mo
10508 NW 59th St, Kansas City, MO 64152
3beds
1,741sqft
Price may not include required fees and charges.
Single family residence
Available now
Dogs OK
Central air
In unit laundry
Attached garage parking
Forced air
What's special
Fully fenced backyardModern finishesThoughtful updatesMature trees
- 39 days |
- -- |
- -- |
Travel times
Facts & features
Interior
Bedrooms & bathrooms
- Bedrooms: 3
- Bathrooms: 3
- Full bathrooms: 2
- 1/2 bathrooms: 1
Heating
- Forced Air
Cooling
- Central Air
Appliances
- Included: Dishwasher, Dryer, Microwave, Oven, Refrigerator, Washer
- Laundry: In Unit
Features
- Flooring: Carpet, Hardwood, Tile
Interior area
- Total interior livable area: 1,741 sqft
Property
Parking
- Parking features: Attached
- Has attached garage: Yes
- Details: Contact manager
Features
- Exterior features: Heating system: Forced Air, No Utilities included in rent
Details
- Parcel number: 208027400002028000
Construction
Type & style
- Home type: SingleFamily
- Property subtype: Single Family Residence
Community & HOA
Location
- Region: Kansas City
Financial & listing details
- Lease term: 1 Year
Price history
| Date | Event | Price |
|---|---|---|
| 10/27/2025 | Price change | $2,250-2.2%$1/sqft |
Source: Zillow Rentals | ||
| 10/4/2025 | Price change | $2,300-2.1%$1/sqft |
Source: Zillow Rentals | ||
| 9/22/2025 | Listed for rent | $2,350$1/sqft |
Source: Zillow Rentals | ||
| 6/11/2024 | Sold | -- |
Source: | ||
| 5/10/2024 | Pending sale | $285,000$164/sqft |
Source: | ||

