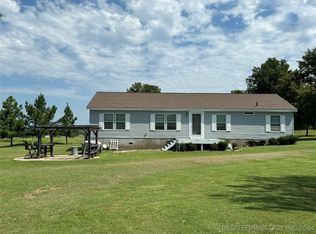Discover this stunning 6.37-acre estate featuring a spacious 2,266 sqft (CH) home built in 1982, now enhanced with a new metal roof, updated flooring, fresh paint, and energy-efficient Anderson windows. The home offers 3 bedrooms plus an office and 2 bathrooms designed for comfort and accessibility, complete with extra-wide doors, hallways, and a roll-in shower. The property is fully fenced and cross-fenced, ideal for various uses, and includes several outbuildings: an 18x30 metal storage building with an 8' roll-up door, a 45x30 insulated shop equipped with heat and air, a concrete floor, and a 10' overhead door, a 45x50 barn with a lean-to and corral, and a 10x10 chicken house. Enjoy the serene pond, a backup generator for peace of mind, and a storm cellar for safety during severe weather. This property combines ample living space with versatile outbuildings, making it perfect for hobbyists, livestock owners, or those seeking a peaceful rural lifestyle.
This property is off market, which means it's not currently listed for sale or rent on Zillow. This may be different from what's available on other websites or public sources.


