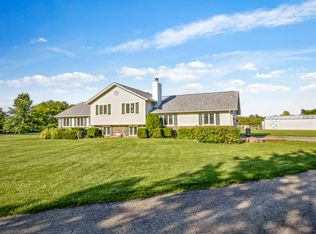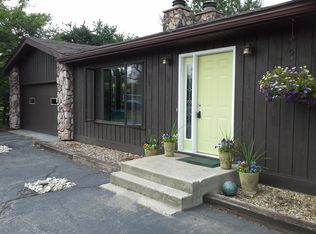Live in the heart of the country! 5 impeccable acres for nature lovers and your horses and dogs! Drop dead gorgeous home with oak flooring (3/4") and open layout that's perfect for a get together of family and friends. You'll never want to leave the large Cherry Kitchen with load of counter space, dual fuel oven/range and table space for a crowd! Inviting Family Room with new carpet and fireplace. Plenty of luxury in the personal spaces like a heated jet tub that will sooth your muscles after a day on the farm. New roof within the past six months (complete tear off), seamless steel siding. Beautifully maintained and updated Property. The 24 x 36 pole barn has 2 horse stalls and there is an 8 x 27 kennel attached to the two car garage. Easy commute to all the main arteries to Milwaukee or Chicago. This is a must see.
This property is off market, which means it's not currently listed for sale or rent on Zillow. This may be different from what's available on other websites or public sources.

