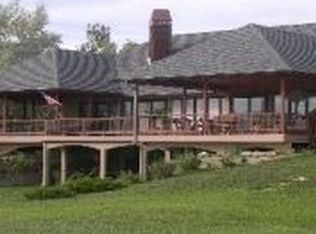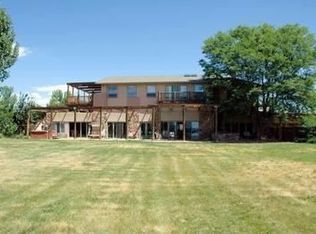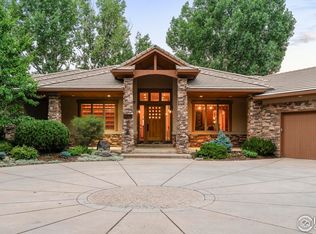Sold for $5,000,025
$5,000,025
10508 Mooring Rd, Longmont, CO 80504
4beds
6,821sqft
Single Family Residence
Built in 2020
1.6 Acres Lot
$4,986,500 Zestimate®
$733/sqft
$6,435 Estimated rent
Home value
$4,986,500
$4.54M - $5.54M
$6,435/mo
Zestimate® history
Loading...
Owner options
Explore your selling options
What's special
Stunning modern farmhouse nestled on 1.5+ acre lakefront property overlooks breathtaking panoramic lake and mountain views. Rare and exclusive access to motorized recreation on Gaynor Lake and a convenient, private dock combine to provide an unrivaled boating lifestyle. White oak wood floors and soaring cathedral ceilings open to a spacious living room with a stone wrapped fireplace and vast accordion glass doors that effortlessly flow to an expansive deck with jaw dropping views. A gourmet kitchen boasts a high end appliance package, butler's pantry and breakfast nook. The luxurious primary suite includes a cozy fireplace and offers utmost privacy and relaxation amid a serene lake backdrop. A custom double sided steel fireplace flows from the suite to a chic, glassed office space Unwind in a lavish five piece bath with a 72" hydro massage tub and oversized steam shower with floating bench. Walk in closet conveniently leads to main level laundry. Upstairs, a non conforming bedroom or additional office space leads to a private upper deck overlooking sweeping views. An open tread staircase framed by a soaring stone accent wall leads downstairs. The lower level suite offers ideal separate living or entertaining space with walkout access, a rec room, wet bar, exercise space, separate laundry hookups, 2 bedrooms & 3 baths.
Zillow last checked: 8 hours ago
Listing updated: October 20, 2025 at 06:47pm
Listed by:
Tatiana Tebo 6302443566,
Tebo Realty & Design, LLC,
Beau Burris 303-880-1132,
Slifer Smith & Frampton-Bldr
Bought with:
Angie Clauser, 100069800
Windermere Fort Collins
Source: IRES,MLS#: 997953
Facts & features
Interior
Bedrooms & bathrooms
- Bedrooms: 4
- Bathrooms: 6
- Full bathrooms: 5
- 1/2 bathrooms: 1
- Main level bathrooms: 2
Primary bedroom
- Description: Hardwood
- Features: Bidet
- Level: Main
- Area: 240 Square Feet
- Dimensions: 16 x 15
Bedroom 2
- Description: Hardwood
- Level: Lower
- Area: 204 Square Feet
- Dimensions: 12 x 17
Bedroom 3
- Description: Hardwood
- Level: Lower
- Area: 156 Square Feet
- Dimensions: 12 x 13
Bedroom 4
- Description: Hardwood
- Level: Upper
- Area: 225 Square Feet
- Dimensions: 15 x 15
Dining room
- Description: Hardwood
- Level: Main
- Area: 260 Square Feet
- Dimensions: 20 x 13
Family room
- Description: Hardwood
- Level: Lower
- Area: 540 Square Feet
- Dimensions: 20 x 27
Great room
- Description: Hardwood
- Level: Main
- Area: 320 Square Feet
- Dimensions: 20 x 16
Kitchen
- Description: Hardwood
- Level: Main
- Area: 336 Square Feet
- Dimensions: 24 x 14
Laundry
- Description: Tile
- Level: Main
- Area: 91 Square Feet
- Dimensions: 13 x 7
Recreation room
- Description: Hardwood
- Level: Lower
- Area: 324 Square Feet
- Dimensions: 18 x 18
Study
- Description: Hardwood
- Level: Main
- Area: 154 Square Feet
- Dimensions: 11 x 14
Heating
- Heat Pump, Radiant
Appliances
- Included: Gas Range, Dishwasher, Refrigerator, Bar Fridge, Washer, Dryer, Microwave, Freezer, Solar Hot Water
- Laundry: Washer/Dryer Hookup
Features
- Eat-in Kitchen, Separate Dining Room, Cathedral Ceiling(s), Open Floorplan, Pantry, Natural Woodwork, Walk-In Closet(s), Wet Bar, Kitchen Island, Steam Shower, High Ceilings
- Flooring: Wood
- Windows: Skylight(s), Window Coverings
- Basement: Walk-Out Access
- Has fireplace: Yes
- Fireplace features: Gas, Great Room
Interior area
- Total structure area: 5,763
- Total interior livable area: 6,821 sqft
- Finished area above ground: 5,763
- Finished area below ground: 0
Property
Parking
- Total spaces: 3
- Parking features: Garage Door Opener
- Attached garage spaces: 3
- Details: Attached
Features
- Levels: Three Or More
- Stories: 3
- Patio & porch: Patio, Deck
- Exterior features: Sprinkler System
- Has view: Yes
- View description: Hills, Water
- Has water view: Yes
- Water view: Water
Lot
- Size: 1.60 Acres
- Features: Evergreen Trees, Deciduous Trees, Native Plants, Level
Details
- Parcel number: R0090495
- Zoning: A
- Special conditions: Private Owner
Construction
Type & style
- Home type: SingleFamily
- Property subtype: Single Family Residence
Materials
- Frame, Brick, Stone
- Roof: Metal
Condition
- New construction: No
- Year built: 2020
Utilities & green energy
- Sewer: Septic Tank
- Water: City
- Utilities for property: Natural Gas Available
Green energy
- Energy efficient items: Energy Rated
Community & neighborhood
Security
- Security features: Fire Sprinkler System, Fire Alarm
Location
- Region: Longmont
- Subdivision: Gaynor Lake 2
HOA & financial
HOA
- Has HOA: Yes
- HOA fee: $525 annually
- Services included: Common Amenities
- Association name: Gaynor Lake
- Association phone: 303-485-8221
Other
Other facts
- Listing terms: Cash,Conventional
- Road surface type: Asphalt
Price history
| Date | Event | Price |
|---|---|---|
| 11/6/2023 | Sold | $5,000,025+2.3%$733/sqft |
Source: | ||
| 10/23/2023 | Pending sale | $4,890,000$717/sqft |
Source: | ||
| 10/13/2023 | Listed for sale | $4,890,000+334.7%$717/sqft |
Source: | ||
| 3/7/2017 | Sold | $1,125,000-9.9%$165/sqft |
Source: | ||
| 11/4/2016 | Listing removed | $1,249,000$183/sqft |
Source: Keller Williams-Preferred Rlty #802561 Report a problem | ||
Public tax history
| Year | Property taxes | Tax assessment |
|---|---|---|
| 2025 | $24,961 +1.3% | $249,213 -3% |
| 2024 | $24,631 +35.1% | $256,804 -1% |
| 2023 | $18,230 -1.3% | $259,295 +45% |
Find assessor info on the county website
Neighborhood: 80504
Nearby schools
GreatSchools rating
- 4/10Indian Peaks Elementary SchoolGrades: PK-5Distance: 1.5 mi
- 3/10Sunset Middle SchoolGrades: 6-8Distance: 1.6 mi
- 9/10Niwot High SchoolGrades: 9-12Distance: 2.4 mi
Schools provided by the listing agent
- Elementary: Indian Peaks
- Middle: Sunset Middle
- High: Niwot
Source: IRES. This data may not be complete. We recommend contacting the local school district to confirm school assignments for this home.
Get a cash offer in 3 minutes
Find out how much your home could sell for in as little as 3 minutes with a no-obligation cash offer.
Estimated market value$4,986,500
Get a cash offer in 3 minutes
Find out how much your home could sell for in as little as 3 minutes with a no-obligation cash offer.
Estimated market value
$4,986,500


