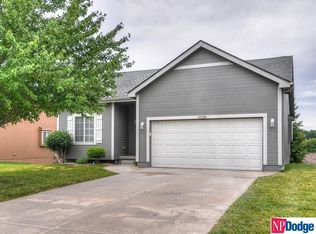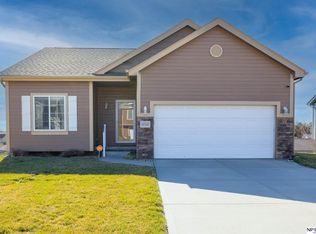Celebrity Townhomes Popular Addison Ranch. 2 Bedroom 2 Bath. Finished family room in basement. Room to add 3rd bedroom and bath in basement. All appliances including washer dryer and refrigerator. AGENT MUST BE PRESENT ON CUSTOMERS FIRST VISIT TO MODEL HOMES
This property is off market, which means it's not currently listed for sale or rent on Zillow. This may be different from what's available on other websites or public sources.


