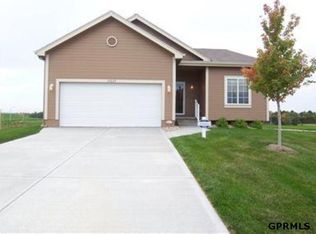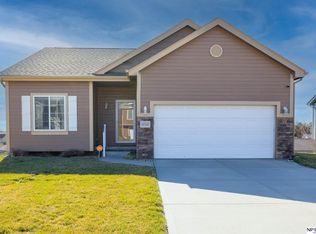Roomy Ranch Villa in Bellevue's Brookside neighborhood. 3 Bedroom, 3 Bathroom, 2 Car garage, with a finished walkout lower level on an oversized lot. Open concept living features Maple kitchen cabinets, stainless steel appliances, Gas log fireplace, vaulted ceilings in the living room, and mini blinds throughout. Primary Bedroom has large walk-in closet, 3/4 bath w/ dual quartz sinks and plenty of room for your king-sized bed. New Roof, Deck and HVAC (with air purification system) less than 2 years old, Active Radon Mitigation System, Huge utility room with built-in shelving, and sump pump with battery backup. Low HOA fees cover Lawn maintenance, Snow removal, Sprinkler maintenance, Garbage, and Exterior paint. Close to shopping, Offutt AFB, and easy access to Hwy 75, 370, and Cornhusker Road. AMA
This property is off market, which means it's not currently listed for sale or rent on Zillow. This may be different from what's available on other websites or public sources.


